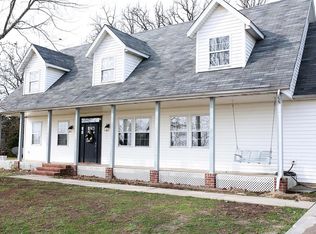BEAUTIFUL HOME ON 2.5 ACRES! Just minutes to Bolivar - this country style home features 3 bedrooms, 3 baths, & 2 living areas. There is a spacious living room with lots of light. The kitchen dining combo features granite countertops and stainless appliances. The master suite is on the main floor and has a walk in closet, and an on suite bath. There is a 2 car attached garage and a shop.
This property is off market, which means it's not currently listed for sale or rent on Zillow. This may be different from what's available on other websites or public sources.
