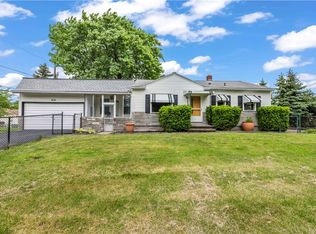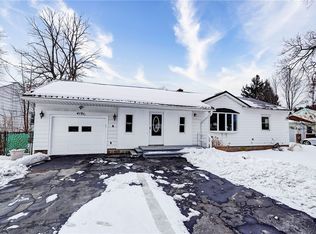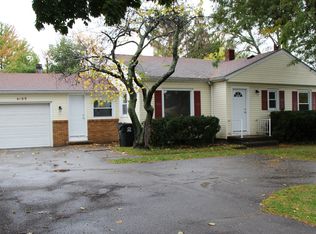Closed
$190,000
4181 Mount Read Blvd, Rochester, NY 14616
3beds
954sqft
Single Family Residence
Built in 1952
10,497.96 Square Feet Lot
$212,100 Zestimate®
$199/sqft
$1,900 Estimated rent
Home value
$212,100
$201,000 - $223,000
$1,900/mo
Zestimate® history
Loading...
Owner options
Explore your selling options
What's special
*Delayed Negotiations until Wednesday 10/11/23 @ 10am* Gorgeous redone contemporary ranch. Entering you will find yourself in a large living room with all new high end vinyl replacement floors, white shaker kitchen with quartz counter tops and ceramic backsplash, eat-in area with sliding door to deck and fully fenced yard. New bathroom with floating vanity, new soaking tub and fixtures. This home lives larger then it looks with an additional 140 sq/ft breezeway perfect for flex space, as well as approx. 500 sq/ft finished lower level perfect for entertaining, kids play area of hobby space along with new half bathroom. Mechanically this home is virtually new: new 30 year architectural roof, vinyl replacement windows, new furnace and hot water tank, new garage door and exterior doors, as well as new electric service. Move in and enjoy just in time for the holidays. Located in the Greece School District.
Zillow last checked: 8 hours ago
Listing updated: December 13, 2023 at 06:25am
Listed by:
Nunzio Salafia 585-279-8210,
RE/MAX Plus
Bought with:
Joseph M Decarolis, 10401330650
Howard Hanna
Source: NYSAMLSs,MLS#: R1502194 Originating MLS: Rochester
Originating MLS: Rochester
Facts & features
Interior
Bedrooms & bathrooms
- Bedrooms: 3
- Bathrooms: 1
- Full bathrooms: 1
- Main level bathrooms: 1
- Main level bedrooms: 3
Heating
- Gas, Forced Air
Appliances
- Included: Gas Water Heater, Microwave
Features
- Entrance Foyer, Eat-in Kitchen, Separate/Formal Living Room, Quartz Counters, Sliding Glass Door(s), Bedroom on Main Level, Main Level Primary, Programmable Thermostat
- Flooring: Carpet, Laminate, Varies
- Doors: Sliding Doors
- Windows: Thermal Windows
- Basement: Full,Partially Finished,Sump Pump
- Has fireplace: No
Interior area
- Total structure area: 954
- Total interior livable area: 954 sqft
Property
Parking
- Total spaces: 1.5
- Parking features: Attached, Garage, Driveway
- Attached garage spaces: 1.5
Features
- Levels: One
- Stories: 1
- Patio & porch: Open, Porch
- Exterior features: Blacktop Driveway, Fully Fenced
- Fencing: Full
Lot
- Size: 10,497 sqft
- Dimensions: 70 x 150
Details
- Parcel number: 2628000600900006011000
- Special conditions: Standard
Construction
Type & style
- Home type: SingleFamily
- Architectural style: Ranch
- Property subtype: Single Family Residence
Materials
- Aluminum Siding, Steel Siding, Copper Plumbing
- Foundation: Block
- Roof: Asphalt
Condition
- Resale
- Year built: 1952
Utilities & green energy
- Electric: Circuit Breakers
- Sewer: Connected
- Water: Connected, Public
- Utilities for property: Cable Available, Sewer Connected, Water Connected
Community & neighborhood
Location
- Region: Rochester
- Subdivision: Fallenson Manor
Other
Other facts
- Listing terms: Cash,Conventional,FHA,VA Loan
Price history
| Date | Event | Price |
|---|---|---|
| 12/12/2023 | Sold | $190,000+26.8%$199/sqft |
Source: | ||
| 10/11/2023 | Pending sale | $149,900$157/sqft |
Source: | ||
| 10/4/2023 | Listed for sale | $149,900+399.7%$157/sqft |
Source: | ||
| 5/11/2023 | Sold | $30,000-67.7%$31/sqft |
Source: Public Record Report a problem | ||
| 2/17/2006 | Sold | $93,000$97/sqft |
Source: Public Record Report a problem | ||
Public tax history
| Year | Property taxes | Tax assessment |
|---|---|---|
| 2024 | -- | $90,000 |
| 2023 | -- | $90,000 +1.1% |
| 2022 | -- | $89,000 |
Find assessor info on the county website
Neighborhood: 14616
Nearby schools
GreatSchools rating
- 4/10Brookside Elementary School CampusGrades: K-5Distance: 2.1 mi
- 5/10Arcadia Middle SchoolGrades: 6-8Distance: 1.4 mi
- 6/10Arcadia High SchoolGrades: 9-12Distance: 1.3 mi
Schools provided by the listing agent
- District: Greece
Source: NYSAMLSs. This data may not be complete. We recommend contacting the local school district to confirm school assignments for this home.


