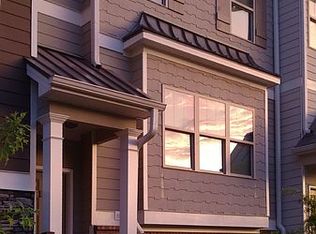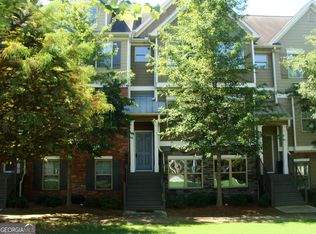Closed
$349,500
4181 Integrity Way, Powder Springs, GA 30127
4beds
2,104sqft
Townhouse
Built in 2017
827.64 Square Feet Lot
$332,800 Zestimate®
$166/sqft
$2,438 Estimated rent
Home value
$332,800
$310,000 - $359,000
$2,438/mo
Zestimate® history
Loading...
Owner options
Explore your selling options
What's special
Welcome to this spectacular end unit townhome, boasting the largest floorplan offered in the community and an array of impressive upgrades! As you step through the dramatic foyer, highlighted by a high-end chandelier, you'll find an inviting open concept layout that beautifully merges the living and dining spaces, all adorned with elegant hardwood floors. The spacious living room invites you to relax and features access to a private deck, perfect for entertaining or enjoying peaceful evenings outdoors. The gourmet kitchen is a chef's dream, complete with granite countertops, upgraded appliances-including a double oven-and a custom pantry with sliding shelves. Plus, an office nook with a built-in desk makes working from home a breeze. Upstairs, you'll discover the generous master suite, complemented by two additional bedrooms, all offering ample closet space. The master bath is designed for luxury, featuring a double vanity, a soaking tub, and a separate shower. The versatility of this home continues with a full finished room in the basement that includes its own full bath, ideal for an office, in-law suite, or a guest retreat. Access your home through the private entry of the rear-facing 2-car garage, with convenient guest parking located right beside the unit. Situated in a community that backs to the scenic Silver Comet Trail, this charming townhome is perfect for those who enjoy outdoor activities. With a motivated seller, this is an opportunity you won't want to miss! Schedule your showing today and explore all that this beautiful home has to offer!
Zillow last checked: 8 hours ago
Listing updated: June 05, 2025 at 04:18am
Listed by:
Shavonda Gray 678-341-2900,
Keller Williams Realty Atl. Partners
Bought with:
Darrin Flanagan, 410609
Dwelli
Source: GAMLS,MLS#: 10513097
Facts & features
Interior
Bedrooms & bathrooms
- Bedrooms: 4
- Bathrooms: 4
- Full bathrooms: 3
- 1/2 bathrooms: 1
Dining room
- Features: L Shaped
Kitchen
- Features: Breakfast Area, Breakfast Bar, Pantry
Heating
- Central, Electric, Forced Air
Cooling
- Ceiling Fan(s), Central Air
Appliances
- Included: Dishwasher, Disposal, Double Oven, Electric Water Heater, Microwave, Refrigerator
- Laundry: In Kitchen
Features
- Double Vanity, High Ceilings, Walk-In Closet(s)
- Flooring: Carpet, Hardwood, Tile
- Windows: Double Pane Windows
- Basement: Bath Finished,Daylight,Finished,Full,Interior Entry
- Attic: Pull Down Stairs
- Has fireplace: No
- Common walls with other units/homes: End Unit
Interior area
- Total structure area: 2,104
- Total interior livable area: 2,104 sqft
- Finished area above ground: 1,696
- Finished area below ground: 408
Property
Parking
- Total spaces: 2
- Parking features: Basement, Garage, Side/Rear Entrance
- Has attached garage: Yes
Features
- Levels: Three Or More
- Stories: 3
- Patio & porch: Deck
- Exterior features: Balcony
- Body of water: None
Lot
- Size: 827.64 sqft
- Features: Level
Details
- Parcel number: 19087301100
Construction
Type & style
- Home type: Townhouse
- Architectural style: Brick Front,Traditional
- Property subtype: Townhouse
- Attached to another structure: Yes
Materials
- Concrete
- Roof: Composition
Condition
- Resale
- New construction: No
- Year built: 2017
Utilities & green energy
- Sewer: Public Sewer
- Water: Public
- Utilities for property: Cable Available, Electricity Available, High Speed Internet, Phone Available, Sewer Available, Underground Utilities, Water Available
Community & neighborhood
Security
- Security features: Smoke Detector(s)
Community
- Community features: Sidewalks, Walk To Schools, Near Shopping
Location
- Region: Powder Springs
- Subdivision: Enclave At Powder Springs
HOA & financial
HOA
- Has HOA: Yes
- HOA fee: $1,800 annually
- Services included: Maintenance Structure, Maintenance Grounds, Pest Control
Other
Other facts
- Listing agreement: Exclusive Right To Sell
- Listing terms: Cash,Conventional,FHA,Freddie Mac Approved,VA Loan
Price history
| Date | Event | Price |
|---|---|---|
| 6/5/2025 | Sold | $349,500+3.1%$166/sqft |
Source: | ||
| 5/27/2025 | Pending sale | $339,000$161/sqft |
Source: | ||
| 5/9/2025 | Price change | $339,000-1.7%$161/sqft |
Source: | ||
| 5/2/2025 | Listed for sale | $345,000+15%$164/sqft |
Source: | ||
| 8/6/2021 | Sold | $300,000$143/sqft |
Source: Public Record Report a problem | ||
Public tax history
| Year | Property taxes | Tax assessment |
|---|---|---|
| 2024 | $3,929 +10.8% | $146,840 |
| 2023 | $3,545 -2.7% | $146,840 +22.4% |
| 2022 | $3,642 +37.9% | $120,000 +18% |
Find assessor info on the county website
Neighborhood: 30127
Nearby schools
GreatSchools rating
- 6/10Powder Springs Elementary SchoolGrades: PK-5Distance: 0.6 mi
- 8/10Cooper Middle SchoolGrades: 6-8Distance: 2.6 mi
- 5/10Mceachern High SchoolGrades: 9-12Distance: 2.4 mi
Schools provided by the listing agent
- Elementary: Powder Springs
- Middle: Cooper
- High: Mceachern
Source: GAMLS. This data may not be complete. We recommend contacting the local school district to confirm school assignments for this home.
Get a cash offer in 3 minutes
Find out how much your home could sell for in as little as 3 minutes with a no-obligation cash offer.
Estimated market value$332,800
Get a cash offer in 3 minutes
Find out how much your home could sell for in as little as 3 minutes with a no-obligation cash offer.
Estimated market value
$332,800

