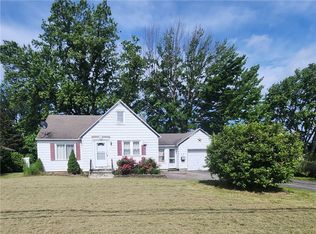Closed
$250,000
4181 Dewey Ave, Rochester, NY 14616
3beds
1,160sqft
Single Family Residence
Built in 1956
0.28 Acres Lot
$256,800 Zestimate®
$216/sqft
$2,124 Estimated rent
Maximize your home sale
Get more eyes on your listing so you can sell faster and for more.
Home value
$256,800
$239,000 - $277,000
$2,124/mo
Zestimate® history
Loading...
Owner options
Explore your selling options
What's special
Welcome to 4181 Dewey Avenue. This ranch home has been loved and well maintained by the same family for 26 years. Located at the north end of Dewey Avenue, you are close to shopping, golfing, and Lake Ontario. With 3 comfortable bedrooms, 1 full bath and 2 half baths (one on the main floor and one in the basement), it is a great fit for any family. Relax by the fire in the large family room that has newer carpeting (2020). A beautiful new kitchen with granite counter tops and newer appliances leads to a sunroom with a new glass sliding door that opens to the patio and the gorgeous lush gardens in the fully fenced back yard. Need more room? Check out the partially finished basement. Plenty of room for entertaining, working out, or for a home office. The spacious 2 car garage with remote door opener adds additional storage. The roof, furnace, and gutters were replaced in 2013. We have 2 open houses: Saturday 6/14 from 11:30-1:00 and Monday 6/16 from 4:30 - 6 pm. Delayed showings June 12th at 12:00 PM. Delayed Negotiations for this beauty are on Tuesday 6/17 at 4 pm.
Zillow last checked: 8 hours ago
Listing updated: August 20, 2025 at 06:54am
Listed by:
C Candice Catanise Robert@HighFallsSIR.com,
High Falls Sotheby's International
Bought with:
Jennifer Cleeton, 30CL0365584
Howard Hanna
Source: NYSAMLSs,MLS#: R1613763 Originating MLS: Rochester
Originating MLS: Rochester
Facts & features
Interior
Bedrooms & bathrooms
- Bedrooms: 3
- Bathrooms: 3
- Full bathrooms: 1
- 1/2 bathrooms: 2
- Main level bathrooms: 2
- Main level bedrooms: 3
Heating
- Gas, Forced Air
Cooling
- Central Air
Appliances
- Included: Dryer, Dishwasher, Gas Cooktop, Gas Oven, Gas Range, Gas Water Heater, Microwave, Refrigerator, Washer
- Laundry: In Basement
Features
- Ceiling Fan(s), Eat-in Kitchen, Granite Counters, Kitchen Island, Sliding Glass Door(s)
- Flooring: Carpet, Hardwood, Laminate, Varies
- Doors: Sliding Doors
- Windows: Storm Window(s), Wood Frames
- Basement: Partially Finished
- Number of fireplaces: 1
Interior area
- Total structure area: 1,160
- Total interior livable area: 1,160 sqft
Property
Parking
- Total spaces: 2
- Parking features: Attached, Garage, Storage, Driveway, Garage Door Opener
- Attached garage spaces: 2
Features
- Levels: One
- Stories: 1
- Patio & porch: Open, Patio, Porch
- Exterior features: Blacktop Driveway, Fully Fenced, Patio, Private Yard, See Remarks
- Fencing: Full
Lot
- Size: 0.28 Acres
- Dimensions: 80 x 150
- Features: Near Public Transit, Rectangular, Rectangular Lot, Residential Lot
Details
- Parcel number: 2628000461800011014000
- Special conditions: Standard
Construction
Type & style
- Home type: SingleFamily
- Architectural style: Ranch
- Property subtype: Single Family Residence
Materials
- Attic/Crawl Hatchway(s) Insulated, Blown-In Insulation, Brick, Wood Siding
- Foundation: Block
- Roof: Asphalt
Condition
- Resale
- Year built: 1956
Utilities & green energy
- Electric: Circuit Breakers
- Sewer: Connected
- Water: Connected, Public
- Utilities for property: Cable Available, Electricity Available, Electricity Connected, High Speed Internet Available, Sewer Connected, Water Connected
Community & neighborhood
Location
- Region: Rochester
Other
Other facts
- Listing terms: Cash,Conventional,FHA,VA Loan
Price history
| Date | Event | Price |
|---|---|---|
| 8/1/2025 | Sold | $250,000+25.6%$216/sqft |
Source: | ||
| 6/24/2025 | Pending sale | $199,000$172/sqft |
Source: | ||
| 6/21/2025 | Listing removed | $199,000$172/sqft |
Source: | ||
| 6/20/2025 | Contingent | $199,000$172/sqft |
Source: | ||
| 6/12/2025 | Listed for sale | $199,000+149.1%$172/sqft |
Source: | ||
Public tax history
| Year | Property taxes | Tax assessment |
|---|---|---|
| 2024 | -- | $107,600 |
| 2023 | -- | $107,600 +6.5% |
| 2022 | -- | $101,000 |
Find assessor info on the county website
Neighborhood: 14616
Nearby schools
GreatSchools rating
- 4/10Lakeshore Elementary SchoolGrades: 3-5Distance: 0.5 mi
- 5/10Arcadia Middle SchoolGrades: 6-8Distance: 1 mi
- 6/10Arcadia High SchoolGrades: 9-12Distance: 0.9 mi
Schools provided by the listing agent
- District: Greece
Source: NYSAMLSs. This data may not be complete. We recommend contacting the local school district to confirm school assignments for this home.
