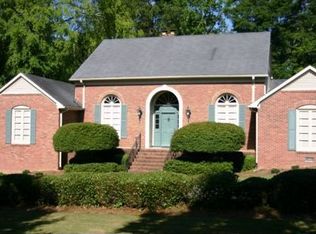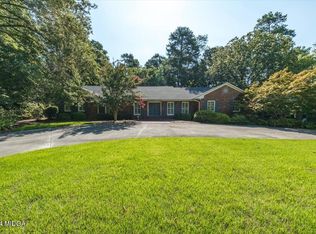Great, brick family home in Country Club. Built by Tommy Halliburton and well maintained by original owner. This home will last long! You can update it and suit it to your tastes. Two master suites, plus two more bedrooms and a full finished basement with workshop/kitchen.
This property is off market, which means it's not currently listed for sale or rent on Zillow. This may be different from what's available on other websites or public sources.


