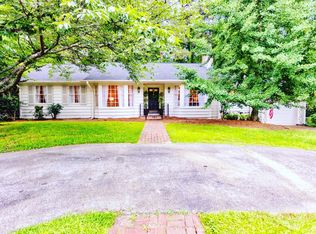Sold for $716,000 on 04/19/23
$716,000
4180 Winston Way, Birmingham, AL 35213
4beds
2,391sqft
Single Family Residence
Built in 1957
0.29 Acres Lot
$778,300 Zestimate®
$299/sqft
$2,901 Estimated rent
Home value
$778,300
$732,000 - $833,000
$2,901/mo
Zestimate® history
Loading...
Owner options
Explore your selling options
What's special
Fabulous opportunity in a superb location ! This completely renovated home has an open floor plan with plenty of natural light, gleaming hardwood floors, and a gorgeous updated kitchen. This home is perfect for indoor and outdoor entertaining with a lovely private fenced backyard and gorgeous new flagstone patio. On the main level are three bedrooms and two updated bathrooms. The master bath is especially large with a soaking tub and walk in shower. The lower level has a bonus room, bedroom, full bath, and a daylight two car garage. Wonderful storage space, quiet street minutes from Crestline Village and the walking trails, this special home is not to be missed!!!
Zillow last checked: 8 hours ago
Listing updated: April 19, 2023 at 07:47am
Listed by:
Helen Drennen hdrennen@realtysouth.com,
RealtySouth-MB-Cahaba Rd
Bought with:
Isabelle Lawson
RealtySouth-MB-Cahaba Rd
Source: GALMLS,MLS#: 1350317
Facts & features
Interior
Bedrooms & bathrooms
- Bedrooms: 4
- Bathrooms: 3
- Full bathrooms: 3
Primary bedroom
- Level: First
Bedroom 1
- Level: First
Bedroom 2
- Level: First
Bedroom 3
- Level: Basement
Primary bathroom
- Level: First
Bathroom 1
- Level: First
Dining room
- Level: First
Family room
- Level: Basement
Kitchen
- Features: Stone Counters, Breakfast Bar, Eat-in Kitchen, Kitchen Island, Pantry
- Level: First
Living room
- Level: First
Basement
- Area: 1558
Heating
- Natural Gas
Cooling
- Central Air
Appliances
- Included: Electric Cooktop, Dishwasher, Microwave, Refrigerator, Stainless Steel Appliance(s), Stove-Electric, Gas Water Heater
- Laundry: Electric Dryer Hookup, Washer Hookup, Main Level, Laundry Room, Laundry (ROOM), Yes
Features
- Recessed Lighting, Smooth Ceilings, Soaking Tub, Separate Shower, Tub/Shower Combo, Walk-In Closet(s)
- Flooring: Hardwood, Tile
- Basement: Full,Finished,Daylight
- Attic: Pull Down Stairs,Yes
- Has fireplace: No
Interior area
- Total interior livable area: 2,391 sqft
- Finished area above ground: 1,616
- Finished area below ground: 775
Property
Parking
- Total spaces: 2
- Parking features: Attached, Driveway, Garage Faces Front
- Attached garage spaces: 2
- Has uncovered spaces: Yes
Features
- Levels: 2+ story
- Patio & porch: Open (PATIO), Patio, Porch, Open (DECK), Deck
- Pool features: None
- Fencing: Fenced
- Has view: Yes
- View description: None
- Waterfront features: No
Lot
- Size: 0.29 Acres
Details
- Parcel number: 2300343020020.000
- Special conditions: N/A
Construction
Type & style
- Home type: SingleFamily
- Property subtype: Single Family Residence
Materials
- Brick
- Foundation: Basement
Condition
- Year built: 1957
Utilities & green energy
- Water: Public
- Utilities for property: Sewer Connected
Community & neighborhood
Security
- Security features: Security System
Location
- Region: Birmingham
- Subdivision: Glenwood Hills
Price history
| Date | Event | Price |
|---|---|---|
| 4/19/2023 | Sold | $716,000+28.1%$299/sqft |
Source: | ||
| 4/14/2023 | Pending sale | $559,000$234/sqft |
Source: | ||
| 4/11/2023 | Listed for sale | $559,000+19%$234/sqft |
Source: | ||
| 12/21/2020 | Sold | $469,890-1.1%$197/sqft |
Source: | ||
| 12/3/2020 | Pending sale | $475,000$199/sqft |
Source: Red Hills Realty, LLC #1270657 Report a problem | ||
Public tax history
| Year | Property taxes | Tax assessment |
|---|---|---|
| 2025 | $4,658 +16.6% | $65,240 +16.3% |
| 2024 | $3,994 +16.5% | $56,080 +16.2% |
| 2023 | $3,427 -0.3% | $48,260 -0.3% |
Find assessor info on the county website
Neighborhood: Crestline
Nearby schools
GreatSchools rating
- 7/10Avondale Elementary SchoolGrades: PK-5Distance: 2.1 mi
- 1/10We Putnam Middle School-MagnetGrades: 6-8Distance: 2.1 mi
- 1/10Woodlawn High School-MagnetGrades: 9-12Distance: 2.7 mi
Schools provided by the listing agent
- Elementary: Avondale
- Middle: Putnam, W E
- High: Woodlawn
Source: GALMLS. This data may not be complete. We recommend contacting the local school district to confirm school assignments for this home.
Get a cash offer in 3 minutes
Find out how much your home could sell for in as little as 3 minutes with a no-obligation cash offer.
Estimated market value
$778,300
Get a cash offer in 3 minutes
Find out how much your home could sell for in as little as 3 minutes with a no-obligation cash offer.
Estimated market value
$778,300
