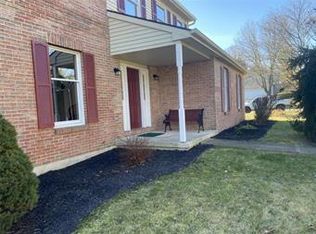Sold for $605,000 on 06/21/24
$605,000
4180 Winchester Rd S, Allentown, PA 18104
4beds
3,458sqft
Single Family Residence
Built in 1986
0.28 Acres Lot
$656,100 Zestimate®
$175/sqft
$3,445 Estimated rent
Home value
$656,100
$590,000 - $735,000
$3,445/mo
Zestimate® history
Loading...
Owner options
Explore your selling options
What's special
HIGHEST AND BEST DUE BY MONDAY, 5/20 BY 2PM......Dare to be impressed! This Parkland center hall colonial/Tudor designed home has been lovingly cared for by the original owners. Upon entering you'll notice the attention to detail and unparalleled craftmanship throughout the home. All custom woodworking, solid wood doors and cabinets add to the quality and style. Updated kitchen with an abundance of cabinetry and granite countertops is the epitome of modern luxury and functionality. With its generous square footage and well designed floor plan, the home ensures that each member of the household has ample space to call their own. Spacious formal living room, cozy family room with propane fireplace and four season room offer options on main floor. Finished lower level with workshop, powder room and huge open rec room provides many options, catering to the needs of family members. You''ll be impressed by the sizes of the bedrooms on the upper level- the Master suite boasting a gorgeous bath, oversized walk-in closet and additional attic flex space. The beautifully fenced in landscaped yard of this home is a picturesque retreat, meticulously designed to enhance both the aesthetic appeal and functionality of outdoor living. At the heart of the yard lies the inviting brick patio, a captivating focal point that beckons you to unwind and relax. Convenient to Routes 22/78/309 and turnpike. Make sure to schedule your showing before it's gone!
Zillow last checked: 8 hours ago
Listing updated: June 26, 2024 at 07:40am
Listed by:
Pat Spitzer 484-553-6551,
Weichert Realtors - Allentown
Bought with:
Larry W. Ginsburg, RM035036A
BHHS Regency Real Estate
Source: GLVR,MLS#: 737668 Originating MLS: Lehigh Valley MLS
Originating MLS: Lehigh Valley MLS
Facts & features
Interior
Bedrooms & bathrooms
- Bedrooms: 4
- Bathrooms: 4
- Full bathrooms: 2
- 1/2 bathrooms: 2
Heating
- Electric, Fireplace(s), Heat Pump
Cooling
- Central Air, Ceiling Fan(s)
Appliances
- Included: Built-In Oven, Dryer, Dishwasher, Electric Cooktop, Electric Dryer, Electric Oven, Electric Water Heater, Microwave, Refrigerator, Water Softener Owned, Washer
- Laundry: Washer Hookup, Dryer Hookup, ElectricDryer Hookup, Main Level
Features
- Breakfast Area, Cedar Closet(s), Dining Area, Separate/Formal Dining Room, Entrance Foyer, Family Room Lower Level, Home Office, Kitchen Island, Family Room Main Level, Vaulted Ceiling(s), Walk-In Closet(s)
- Flooring: Carpet, Hardwood, Tile
- Basement: Partially Finished
- Has fireplace: Yes
- Fireplace features: Family Room, Insert
Interior area
- Total interior livable area: 3,458 sqft
- Finished area above ground: 2,558
- Finished area below ground: 900
Property
Parking
- Total spaces: 2
- Parking features: Attached, Garage, Garage Door Opener
- Attached garage spaces: 2
Features
- Stories: 2
- Exterior features: Fence
- Fencing: Yard Fenced
Lot
- Size: 0.28 Acres
- Features: Flat
Details
- Parcel number: 547781090984001
- Zoning: R-3-LOW DENSITY RESIDENTI
- Special conditions: None
Construction
Type & style
- Home type: SingleFamily
- Architectural style: Colonial,Tudor
- Property subtype: Single Family Residence
Materials
- Brick, Stone, Stucco
- Roof: Asphalt,Fiberglass
Condition
- Year built: 1986
Utilities & green energy
- Electric: 200+ Amp Service, Circuit Breakers
- Sewer: Public Sewer
- Water: Public
Community & neighborhood
Security
- Security features: Security System, Closed Circuit Camera(s), Smoke Detector(s)
Community
- Community features: Curbs
Location
- Region: Allentown
- Subdivision: Deerfield
Other
Other facts
- Listing terms: Cash,Conventional
- Ownership type: Fee Simple
- Road surface type: Paved
Price history
| Date | Event | Price |
|---|---|---|
| 6/21/2024 | Sold | $605,000+11%$175/sqft |
Source: | ||
| 5/21/2024 | Pending sale | $545,000$158/sqft |
Source: | ||
| 5/10/2024 | Listed for sale | $545,000$158/sqft |
Source: | ||
Public tax history
Tax history is unavailable.
Neighborhood: 18104
Nearby schools
GreatSchools rating
- 8/10Parkway Manor SchoolGrades: K-5Distance: 1 mi
- 7/10Springhouse Middle SchoolGrades: 6-8Distance: 0.4 mi
- 7/10Parkland Senior High SchoolGrades: 9-12Distance: 2.1 mi
Schools provided by the listing agent
- Elementary: Parkway Manor
- Middle: Springhouse
- District: Parkland
Source: GLVR. This data may not be complete. We recommend contacting the local school district to confirm school assignments for this home.

Get pre-qualified for a loan
At Zillow Home Loans, we can pre-qualify you in as little as 5 minutes with no impact to your credit score.An equal housing lender. NMLS #10287.
Sell for more on Zillow
Get a free Zillow Showcase℠ listing and you could sell for .
$656,100
2% more+ $13,122
With Zillow Showcase(estimated)
$669,222