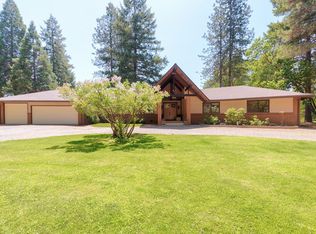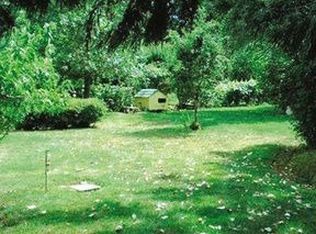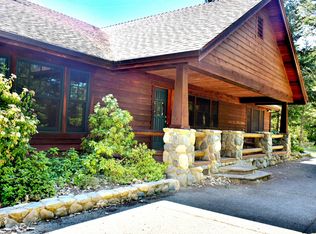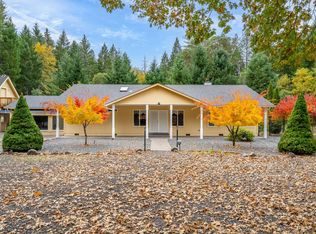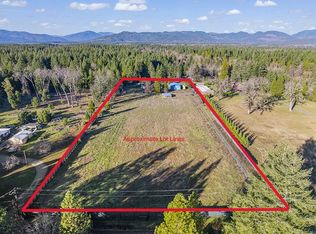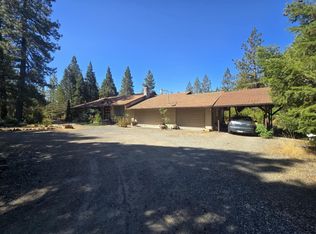Stunning Cedar-Sided Custom Home on 8.8 Wooded Acres. This exquisite custom-built home has 4-bedrooms, 2-bath has a split-bedroom design and a host of high-end upgrades. The vaulted ceiling in the living room, and a striking rock fireplace, while the kitchen showcases elegant granite countertops and rich hickory cabinets. The primary bedroom is large, walk in closets and access to the back deck, and the primary bathroom, has a jetted tub and two walk in closets. Additional highlights include ceramic tile flooring in the foyer, kitchen, dining area, and bathrooms. Enjoy the outdoors on spacious covered decks in both the front and rear of the home. The beautifully landscaped front yard is complemented by steel rail fencing and ample RV parking. Don't miss this exceptional property! This property truly has it all!
Active
$550,000
4180 Takilma Rd, Cave Junction, OR 97523
4beds
2baths
1,976sqft
Est.:
Single Family Residence
Built in 2005
8.8 Acres Lot
$-- Zestimate®
$278/sqft
$-- HOA
What's special
Rock fireplaceSteel rail fencingRv parkingWalk in closetsSpacious covered decksVaulted ceilingJetted tub
- 525 days |
- 338 |
- 20 |
Zillow last checked: 8 hours ago
Listing updated: August 31, 2025 at 05:58pm
Listed by:
Illinois Valley Real Estate 541-592-4464
Source: Oregon Datashare,MLS#: 220188830
Tour with a local agent
Facts & features
Interior
Bedrooms & bathrooms
- Bedrooms: 4
- Bathrooms: 2
Heating
- Heat Pump, Wood
Cooling
- Heat Pump
Appliances
- Included: Dishwasher, Range, Refrigerator, Water Heater
Features
- Breakfast Bar, Ceiling Fan(s), Enclosed Toilet(s), Primary Downstairs, Shower/Tub Combo, Vaulted Ceiling(s)
- Flooring: Carpet, Tile
- Windows: Double Pane Windows
- Has fireplace: Yes
- Fireplace features: Insert, Wood Burning
- Common walls with other units/homes: No Common Walls
Interior area
- Total structure area: 1,976
- Total interior livable area: 1,976 sqft
Property
Parking
- Total spaces: 2
- Parking features: Attached, Detached Carport, Driveway, Garage Door Opener, Gated, Gravel, RV Access/Parking
- Attached garage spaces: 2
- Has carport: Yes
- Has uncovered spaces: Yes
Features
- Levels: One
- Stories: 1
- Patio & porch: Deck
- Spa features: Bath
- Has view: Yes
- View description: Mountain(s), Territorial
- Waterfront features: Creek
Lot
- Size: 8.8 Acres
- Features: Landscaped, Wooded
Details
- Parcel number: R331523
- Zoning description: Ef; Exclusive Farm
- Special conditions: Standard
Construction
Type & style
- Home type: SingleFamily
- Architectural style: Ranch
- Property subtype: Single Family Residence
Materials
- Frame
- Foundation: Concrete Perimeter
- Roof: Composition
Condition
- New construction: No
- Year built: 2005
Utilities & green energy
- Sewer: Septic Tank
- Water: Well
Community & HOA
Community
- Security: Carbon Monoxide Detector(s), Smoke Detector(s)
HOA
- Has HOA: No
Location
- Region: Cave Junction
Financial & listing details
- Price per square foot: $278/sqft
- Tax assessed value: $674,490
- Annual tax amount: $2,509
- Date on market: 9/1/2025
- Cumulative days on market: 525 days
- Listing terms: Cash,Conventional,FHA,VA Loan
- Road surface type: Paved
Estimated market value
Not available
Estimated sales range
Not available
$2,366/mo
Price history
Price history
| Date | Event | Price |
|---|---|---|
| 9/1/2025 | Price change | $550,000-7.6%$278/sqft |
Source: | ||
| 3/26/2025 | Price change | $595,000-5.6%$301/sqft |
Source: | ||
| 8/25/2024 | Listed for sale | $630,000+173.9%$319/sqft |
Source: | ||
| 10/28/2010 | Sold | $230,000-42.5%$116/sqft |
Source: Public Record Report a problem | ||
| 12/14/2006 | Sold | $399,900+370.5%$202/sqft |
Source: Public Record Report a problem | ||
Public tax history
Public tax history
| Year | Property taxes | Tax assessment |
|---|---|---|
| 2024 | $2,866 +14.2% | $289,560 +3% |
| 2023 | $2,510 +0.2% | $281,130 |
| 2022 | $2,505 +1.4% | $281,130 +6.1% |
Find assessor info on the county website
BuyAbility℠ payment
Est. payment
$3,068/mo
Principal & interest
$2623
Property taxes
$252
Home insurance
$193
Climate risks
Neighborhood: 97523
Nearby schools
GreatSchools rating
- 7/10Lorna Byrne Middle SchoolGrades: 5-8Distance: 3.7 mi
- 8/10Illinois Valley High SchoolGrades: 9-12Distance: 3.5 mi
- 6/10Evergreen Elementary SchoolGrades: K-4Distance: 4.1 mi
Schools provided by the listing agent
- Elementary: Evergreen Elem
- Middle: Lorna Byrne Middle
- High: Illinois Valley High
Source: Oregon Datashare. This data may not be complete. We recommend contacting the local school district to confirm school assignments for this home.
- Loading
- Loading
