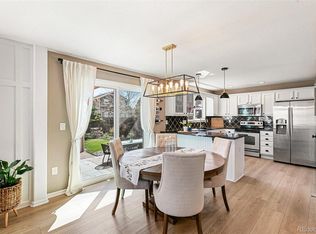Beautiful Home in Cherry Creek School District. Open Floor Plan, Perfect for Entertaining and Every Day Living. Two Story Living Room with Lovely Fireplace, Open Staircase and lots of windows bringing in natural light. The Kitchen is Awesome, it has been Remodeled with an abundance of Cabinets, Granite Countertops, Tile Floor and Stainless Appliances. Large Master Suite with Walk In Closet and Master Bath. Large covered Front Porch. 2-car Garage. Large Fenced Yard with Large Deck and Children's Playset. Ceiling Fans in all Bedrooms. Central A/C. New Roof, New Exterior Paint and New Deck Paint coming in October. Most Windows are New, Most Interior Paint is New, Newer Water Heater. This home is Move in ready! Don't let this Home slip into someone else's hands, call your Realtor today.
This property is off market, which means it's not currently listed for sale or rent on Zillow. This may be different from what's available on other websites or public sources.
