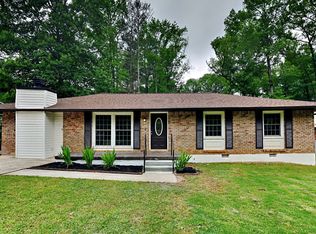Closed
$280,000
4180 Regal Ridge Rd, Austell, GA 30106
3beds
2,050sqft
Single Family Residence
Built in 1967
0.42 Acres Lot
$281,600 Zestimate®
$137/sqft
$2,053 Estimated rent
Home value
$281,600
$248,000 - $313,000
$2,053/mo
Zestimate® history
Loading...
Owner options
Explore your selling options
What's special
Welcome to this charming 3-bedroom, 2-bathroom home in the heart of Austell, GA! Nestled in a serene neighborhood, this property offers a plethora of features to delight every homeowner. Prepare to be amazed by the expansive open basement, ready for your personal touch! The full-size garage access door adds convenience, providing easy access to this impressive space. Venture outside to a huge level fenced-in backyard. Ideal for outdoor gatherings and activities, this private oasis is perfect for children, pets, and hosting memorable gatherings. The patio area, complete with a brick fireplace, sets the stage for year-round enjoyment. This home offers easy access to schools, parks, shopping, dining, and major transportation routes. Whether you're a first-time homebuyer or seeking a new chapter in your life, this property has it all.
Zillow last checked: 8 hours ago
Listing updated: October 12, 2023 at 02:01pm
Listed by:
Chereda Miller 404-925-7575,
Miller Realty LLC,
Lynette K Alston 404-376-2971,
Miller Realty LLC
Bought with:
Graciela Vizcarra, 268183
The Realty Group
Source: GAMLS,MLS#: 20139311
Facts & features
Interior
Bedrooms & bathrooms
- Bedrooms: 3
- Bathrooms: 2
- Full bathrooms: 2
- Main level bathrooms: 2
- Main level bedrooms: 3
Heating
- Central
Cooling
- Central Air
Appliances
- Included: Dishwasher, Disposal, Refrigerator
- Laundry: In Hall
Features
- Master On Main Level
- Flooring: Hardwood
- Basement: Full,Unfinished
- Has fireplace: No
Interior area
- Total structure area: 2,050
- Total interior livable area: 2,050 sqft
- Finished area above ground: 1,025
- Finished area below ground: 1,025
Property
Parking
- Parking features: Attached, Garage
- Has attached garage: Yes
Features
- Levels: One
- Stories: 1
Lot
- Size: 0.42 Acres
- Features: City Lot
Details
- Parcel number: 19092800190
- Special conditions: As Is,Government Owned,No Disclosure,Covenants/Restrictions
Construction
Type & style
- Home type: SingleFamily
- Architectural style: Traditional
- Property subtype: Single Family Residence
Materials
- Brick
- Roof: Composition
Condition
- Resale
- New construction: No
- Year built: 1967
Utilities & green energy
- Sewer: Public Sewer
- Water: Public
- Utilities for property: Underground Utilities, Cable Available, Sewer Connected, Electricity Available, High Speed Internet, Natural Gas Available, Sewer Available
Community & neighborhood
Community
- Community features: None
Location
- Region: Austell
- Subdivision: Heritage Hills
Other
Other facts
- Listing agreement: Exclusive Right To Sell
Price history
| Date | Event | Price |
|---|---|---|
| 10/4/2023 | Sold | $280,000$137/sqft |
Source: | ||
| 3/24/2022 | Sold | $280,000+75%$137/sqft |
Source: Public Record Report a problem | ||
| 9/14/2018 | Sold | $160,000+73.9%$78/sqft |
Source: | ||
| 3/26/2018 | Sold | $92,000-4.9%$45/sqft |
Source: Public Record Report a problem | ||
| 1/2/2018 | Sold | $96,700-28.4%$47/sqft |
Source: Public Record Report a problem | ||
Public tax history
| Year | Property taxes | Tax assessment |
|---|---|---|
| 2024 | $3,333 +3.9% | $110,556 +3.9% |
| 2023 | $3,208 +63.6% | $106,396 +25.5% |
| 2022 | $1,961 +28.1% | $84,780 +30.2% |
Find assessor info on the county website
Neighborhood: 30106
Nearby schools
GreatSchools rating
- 6/10Sanders Elementary SchoolGrades: PK-5Distance: 0.4 mi
- 6/10Floyd Middle SchoolGrades: 6-8Distance: 1.4 mi
- 4/10South Cobb High SchoolGrades: 9-12Distance: 1.6 mi
Schools provided by the listing agent
- Elementary: Sanders Clyde
- Middle: Floyd
- High: South Cobb
Source: GAMLS. This data may not be complete. We recommend contacting the local school district to confirm school assignments for this home.
Get a cash offer in 3 minutes
Find out how much your home could sell for in as little as 3 minutes with a no-obligation cash offer.
Estimated market value$281,600
Get a cash offer in 3 minutes
Find out how much your home could sell for in as little as 3 minutes with a no-obligation cash offer.
Estimated market value
$281,600
