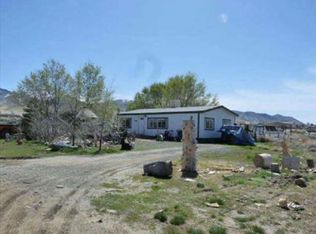Closed
$334,000
4180 Forest Ave, Winnemucca, NV 89445
4beds
2,052sqft
Manufactured Home
Built in 1999
1.25 Acres Lot
$330,100 Zestimate®
$163/sqft
$2,387 Estimated rent
Home value
$330,100
Estimated sales range
Not available
$2,387/mo
Zestimate® history
Loading...
Owner options
Explore your selling options
What's special
Lovely home on over an acre close to town and Grass Valley School. Enjoy the open floor plan which includes two family areas. A pellet stove in the back family room is perfect for cold winter nights. New flooring in the common areas. Additional room attached to the master is a perfect office or exercise room. The property is fully fenced and features a large concrete patio off the back door. Metal roof and detached garage round out this family home. Call for more information today!
Zillow last checked: 8 hours ago
Listing updated: May 14, 2025 at 04:40am
Listed by:
Andrew Lindsey B.146812 775-223-8205,
Lindsey Realty
Bought with:
Denise Dolphin, S.172854
Robinhood Realty
Source: NNRMLS,MLS#: 250002218
Facts & features
Interior
Bedrooms & bathrooms
- Bedrooms: 4
- Bathrooms: 2
- Full bathrooms: 2
Heating
- Electric, Forced Air
Cooling
- Electric, Evaporative Cooling
Appliances
- Included: Additional Refrigerator(s), Disposal, Electric Oven, Electric Range, Refrigerator
- Laundry: Laundry Area, Shelves
Features
- Ceiling Fan(s), High Ceilings, Pantry, Walk-In Closet(s)
- Flooring: Carpet, Laminate
- Windows: Blinds, Double Pane Windows, Drapes, Vinyl Frames
- Has basement: No
- Has fireplace: Yes
- Fireplace features: Pellet Stove
Interior area
- Total structure area: 2,052
- Total interior livable area: 2,052 sqft
Property
Parking
- Total spaces: 3
- Parking features: RV Access/Parking
- Garage spaces: 3
Features
- Stories: 1
- Patio & porch: Patio
- Fencing: Full
- Has view: Yes
- View description: Desert, Mountain(s)
Lot
- Size: 1.25 Acres
- Features: Landscaped, Level, Sprinklers In Front, Sprinklers In Rear
Details
- Additional structures: Workshop
- Parcel number: 10047329
- Zoning: Rr-1 2
- Horses can be raised: Yes
Construction
Type & style
- Home type: MobileManufactured
- Property subtype: Manufactured Home
Materials
- Vinyl Siding
- Foundation: Crawl Space
- Roof: Metal,Pitched
Condition
- Year built: 1999
Utilities & green energy
- Sewer: Public Sewer, Septic Tank
- Water: Private, Well
- Utilities for property: Electricity Available, Internet Available, Sewer Available, Water Available, Cellular Coverage
Community & neighborhood
Security
- Security features: Smoke Detector(s)
Location
- Region: Winnemucca
- Subdivision: Sonoma Rchs #1
Other
Other facts
- Listing terms: Cash,Conventional,FHA,Owner May Carry,VA Loan
Price history
| Date | Event | Price |
|---|---|---|
| 5/2/2025 | Sold | $334,000+1.2%$163/sqft |
Source: | ||
| 3/18/2025 | Pending sale | $329,900$161/sqft |
Source: | ||
| 3/16/2025 | Price change | $329,900-5.7%$161/sqft |
Source: | ||
| 2/27/2025 | Listed for sale | $349,900+66.9%$171/sqft |
Source: | ||
| 3/8/2019 | Sold | $209,650-0.1%$102/sqft |
Source: Public Record | ||
Public tax history
| Year | Property taxes | Tax assessment |
|---|---|---|
| 2025 | $1,400 +7.3% | $59,549 -3.3% |
| 2024 | $1,304 +7.3% | $61,570 +9.4% |
| 2023 | $1,216 +6.1% | $56,266 +17.1% |
Find assessor info on the county website
Neighborhood: 89445
Nearby schools
GreatSchools rating
- 4/10Grass Valley Elementary SchoolGrades: PK-4Distance: 0.4 mi
- 8/10Winnemucca Junior High SchoolGrades: 7-8Distance: 3.6 mi
- 6/10Albert M Lowry High SchoolGrades: 9-12Distance: 4 mi
Schools provided by the listing agent
- Elementary: Grass Valley Elementary
- Middle: French Ford Middle School
- High: Albert Lowry High School
Source: NNRMLS. This data may not be complete. We recommend contacting the local school district to confirm school assignments for this home.
Sell for more on Zillow
Get a free Zillow Showcase℠ listing and you could sell for .
$330,100
2% more+ $6,602
With Zillow Showcase(estimated)
$336,702