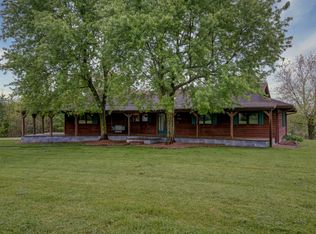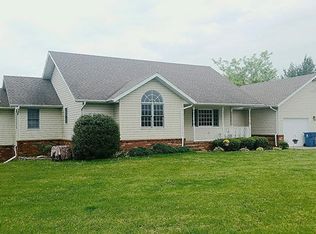Builders custom built home! 2nd owners show pride of ownership in this walk-out basement home sitting on 5 acres m/l. The home is sitting on a dead in road and backs up to a wooded area for privacy. Fireplace in the hearth room and in the family room in the basement. Large bonus room in the basement could be a great media room, game room, craft room....Basement could be used as an inlaws quarters too with its own kitchenette. Covered deck and patio overlooks your 5 acres wiht woods and a small wet weather creek. 36 x 24 shop with concrete, electrical. You can tell this is a custom built home. Lots of amenities to enjoy!
This property is off market, which means it's not currently listed for sale or rent on Zillow. This may be different from what's available on other websites or public sources.


