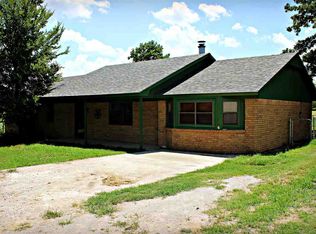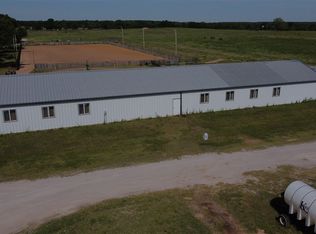Sold for $795,000
$795,000
4180 Countyline Rd, Ardmore, OK 73401
3beds
2,063sqft
Single Family Residence
Built in 2008
40 Acres Lot
$-- Zestimate®
$385/sqft
$2,148 Estimated rent
Home value
Not available
Estimated sales range
Not available
$2,148/mo
Zestimate® history
Loading...
Owner options
Explore your selling options
What's special
Looking for a SPECIAL FARM OR RANCH PLACE IN THE COUNTRY? Here it is - a one-owner, well-maintained 3/2 home built in 2008 that is ideally situated on 40 beautiful acres in the Criner Hills area of Plainview School District. This kind of property does not become available very often. The residence features custom cabinets with granite countertops, a cozy fireplace in the living room, a separate dining room and a private office space.
(The sellers are also offering a flooring allowance so you can personalize the space.) Outside, you will find a two-tone 30x40 metal shop building and a metal RV-port that coordinate perfectly with the house. The shop includes a walk-in door, two overheads, storage, a concrete floor and is wired. There is also a storm cellar to ease your mind and a shed for animals or equipment storage. With sandy loam soil and shallow water in the area, this is a superb property for a horse farm, small cattle operation and/or other agricultural pursuits. A cell tower (not included) is located a good distance behind the residence with a permanent easement to it, but the land around it conveys with the sale. Don’t miss this rare opportunity to enjoy peaceful country living with space to grow, work and raise a family in a highly sought-after school district.
Zillow last checked: 8 hours ago
Listing updated: November 11, 2025 at 10:13am
Listed by:
Susan R Bolles 580-220-5897,
Ardmore Realty, Inc
Bought with:
Susan R Bolles, 138182
Ardmore Realty, Inc
Source: MLS Technology, Inc.,MLS#: 2523593 Originating MLS: MLS Technology
Originating MLS: MLS Technology
Facts & features
Interior
Bedrooms & bathrooms
- Bedrooms: 3
- Bathrooms: 2
- Full bathrooms: 2
Heating
- Central, Electric
Cooling
- Central Air
Appliances
- Included: Built-In Range, Built-In Oven, Dishwasher, Electric Water Heater, Oven, Range
Features
- Granite Counters, High Ceilings, Ceiling Fan(s)
- Flooring: Tile
- Windows: Vinyl, Insulated Windows
- Basement: None
- Number of fireplaces: 1
- Fireplace features: Wood Burning
Interior area
- Total structure area: 2,063
- Total interior livable area: 2,063 sqft
Property
Parking
- Total spaces: 2
- Parking features: Attached, Garage, Garage Faces Side
- Attached garage spaces: 2
Features
- Levels: One
- Stories: 1
- Patio & porch: Covered, Patio, Porch
- Pool features: None
- Fencing: Other
Lot
- Size: 40 Acres
- Features: Corner Lot, Farm, Mature Trees, Ranch
Details
- Additional structures: Other, Workshop
- Parcel number: 00003305S01E300100
Construction
Type & style
- Home type: SingleFamily
- Property subtype: Single Family Residence
Materials
- Brick, Wood Frame
- Foundation: Slab
- Roof: Asphalt,Fiberglass
Condition
- Year built: 2008
Utilities & green energy
- Sewer: Septic Tank
- Water: Well
- Utilities for property: Electricity Available
Green energy
- Energy efficient items: Windows
Community & neighborhood
Security
- Security features: Storm Shelter
Community
- Community features: Sidewalks
Location
- Region: Ardmore
- Subdivision: Carter Co Unplatted
Other
Other facts
- Listing terms: Conventional,FHA,Other,VA Loan
Price history
| Date | Event | Price |
|---|---|---|
| 11/10/2025 | Sold | $795,000-3.6%$385/sqft |
Source: | ||
| 9/26/2025 | Pending sale | $825,000$400/sqft |
Source: | ||
| 6/3/2025 | Listed for sale | $825,000$400/sqft |
Source: | ||
Public tax history
Tax history is unavailable.
Neighborhood: 73401
Nearby schools
GreatSchools rating
- 8/10Plainview Intermediate Elementary SchoolGrades: 3-5Distance: 6.1 mi
- 6/10Plainview Middle SchoolGrades: 6-8Distance: 6.1 mi
- 10/10Plainview High SchoolGrades: 9-12Distance: 6.1 mi
Schools provided by the listing agent
- Elementary: Plainview
- High: Plainview
- District: Plainview
Source: MLS Technology, Inc.. This data may not be complete. We recommend contacting the local school district to confirm school assignments for this home.
Get pre-qualified for a loan
At Zillow Home Loans, we can pre-qualify you in as little as 5 minutes with no impact to your credit score.An equal housing lender. NMLS #10287.

