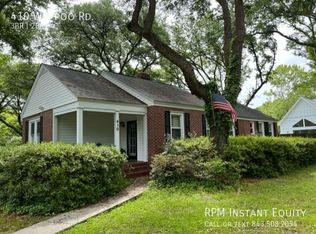Welcome to this mostly renovated home. This all brick home, freshly painted on the interior and exterior, sits on a large half acre lot! No HOA so bring your RV, BOAT, etc!!! The home has been in the same family for almost 50 years! Walking inside you'll notice the beautifully refinished hardwoods, large great room, dining room and wood burning fireplace. Behind the fireplace is the flex room that can be a media room, study, office, craft room or even a small 4th bedroom. The kitchen has been renovated and include a new smooth top stove, built-in microwave, dishwasher and refrigerator. The mudroom/ laundry room off the back of the kitchen, that leads to the back yard, includes the washer and dryer and they convey in as-is condition. Down the hallway you'll see the renovated bathroom and the 3 bedrooms. The home was new wiring and breaker box! The home also features not 1, but 2 separate detached garages. Use one for your car and the other for your lawn tools, etc! Golf cart...... it'll go in there also!! The home also has a lawn irrigation system and well, but the condition is unknown and conveys in as is condition. There is even a greenhouse on the side of the home. The seller can remove it, if the buyer doesn't want it, but it's a great structure to have to store the plants on a cold evening. There is a sidewalk in front of the home where you can get to the West Ashley Greenway, that is less than a quarter mile away. You can walk, run or ride your bicycle for many, many miles!
This property is off market, which means it's not currently listed for sale or rent on Zillow. This may be different from what's available on other websites or public sources.
