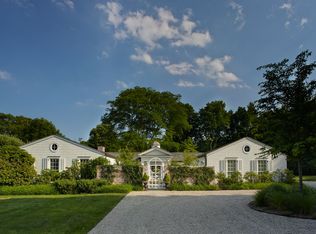Stunning custom cape, exquisitely designed for graceful everyday living. Open floor plan drenched in natural sunlight, with windows and French Doors galore. Majestic pool and guest house (with full bath loft and kitchenette) punctuate the rolling green back lawn. Sound system throughout.
This property is off market, which means it's not currently listed for sale or rent on Zillow. This may be different from what's available on other websites or public sources.
