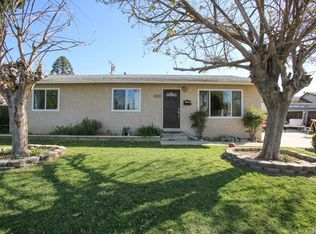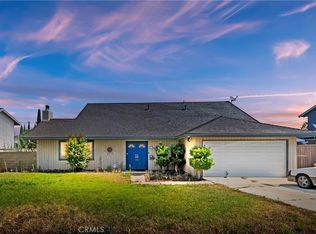Welcome to a beautifully upgraded single-story home in Central Corona a spacious and inviting rental offering 4 bedrooms, 2 baths in ~1,669 ft of living space on an 8,276 ft lot. Features: Remodeled kitchen with quartz countertops, stainless appliances, oversized custom cabinets, and center island Open floor plan connecting formal living, dining, and cozy family room with a brick fireplace Wood-style flooring, LED lighting, central HVAC, tankless water heater Master suite includes dual vanity and walk-in shower Generous fenced backyard perfect for outdoor living Washer & dryer included Additional Perks: Quiet, mature neighborhood with well-maintained streets Close to shopping, schools, parks, and commuting routes Up to one pet allowed Income must be 2.5X the rent (pre-tax) background check, credit check and Income verification required Renters insurance required Tenant is responsible for all utilities Rent includes gardener but Tenant agrees to water the lawns and maintain landscaping No smoking allowed Up to one pet is allowed with a $500 deposit. Rent will also be increased by an additional $50 per month for the entire lease.
This property is off market, which means it's not currently listed for sale or rent on Zillow. This may be different from what's available on other websites or public sources.

