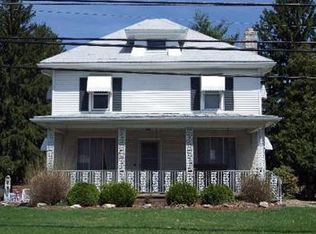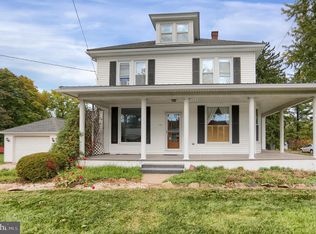You have to check this newly remodeled beauty out! **Please note the seller is providing a credit so buyer can choose their countertops (Kitchen and Bathroom) to be installed prior to closing** Character is this home's specialty! Enter through the Mud Room to find the new Half Bath-both with tile flooring; completely renovated Kitchen with solid wood custom cabinetry, 3/4" solid hardwood flooring, and range/dishwasher included; To the left of the Kitchen is the Formal Living Room complete with built-in brick wood-burning fireplace; Off of the Living Room is the formal Dining Room with french doors leading to the sophisticated foyer complete with cedar coat closet and original Oak staircase. A spacious office compliments the front of the home perfect for working from home or doing school work. Head upstairs to find 3 spacious Bedrooms with original hardwood flooring and cedar closet; A fully tiled Bathroom to die for featuring its own laundry area, water closet (enclosed lavatory), double bowl vanity, radiant heat, heated tile shower, and separate bathtub. And don't miss the heated Bonus Room to the rear which has a ton of natural light- perfect for a toy room, walk-in closet, "plant" room, nursery, craft room, you name it! Newer roof (2017), brand new oil furnace (2021), new plumbing and pex (2020), 200 amp electric service (2021), and most of the original hardwood has been restored throughout. Great location, ample yard with large patio space, and detached 2-car Garage with brand new doors and openers; separate workshop area with optional coal stove perfect for the handyman, mechanic, or hobbyist. You have to see this gem in person to fully appreciate all of its charm. Showings start 12/12- Schedule today!
This property is off market, which means it's not currently listed for sale or rent on Zillow. This may be different from what's available on other websites or public sources.

