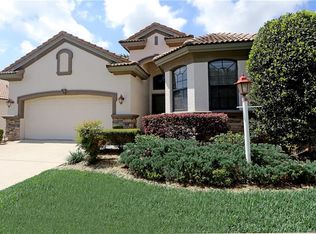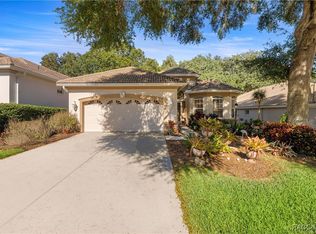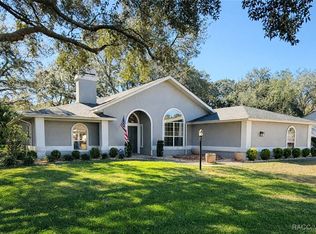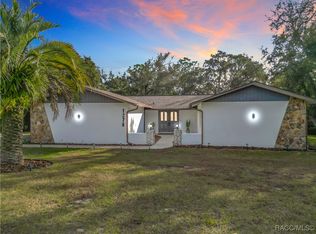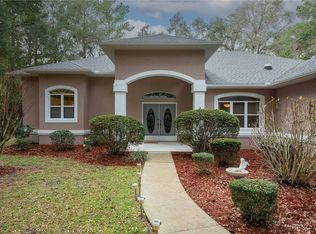PRICE REDUCTION!!! IMMEDIATE POSSESSION! Truly an EXCEPTIONAL OPPORTUNITY to live in the heart one of Florida's premier Resort Style Communities. The home has the UPDATING done and is ready for you to move in and start enjoying all that the Terra Vista lifestyle has to offer. The home is situated along the picturesque 15th fairway, along with one of Florida's highest elevations! Enjoy eash access to Skyview GC. Relax and enjoy the incredible view from the oversized screened lanai. This perfectly designed home offers casual elegance. The main living space provides a Great Room design... Open Kitchen with oversized Breakfast Bar... a great feature for those who like to cook. A bright and light open Great Room and Casual Dining area. A spacious Owner's Suite and bath are a great getaway spot. Two large Guest Rooms with bath await visiting family and friends. A large study for the at home individual who needs an in-home Office. A Powder Room and Laundry room complete the Living Space. The oversize Garage provides space for a Golf Cart or extra tools/workshop. Resent updates include premium laminate wood flooring throughout, new kitchen cabinetry and granite tops, new kitchen appliances, fresh paint throughout & an energy efficient gas furnace/AC system. Immediate Possession after close and a Golf cart for your travel through the community. GOLF CART CAN BE INCLUDED FOR YOUR LEISURELY STROLL THOUGH TERRA VISTA's ACTIVE COMMUNITY! Ready Set Go!!
For sale
Price cut: $18K (11/4)
$409,000
418 W Doerr Path, Hernando, FL 34442
3beds
2,226sqft
Est.:
Single Family Residence
Built in 2003
6,098.4 Square Feet Lot
$395,700 Zestimate®
$184/sqft
$470/mo HOA
What's special
Large guest roomsLarge studyCasual elegancePremium laminate wood flooringNew kitchen appliances
- 259 days |
- 377 |
- 7 |
Likely to sell faster than
Zillow last checked: 8 hours ago
Listing updated: January 02, 2026 at 06:58pm
Listed by:
Kenneth Brant II 352-586-0010,
Keller Williams Realty - Elite Partners II
Source: Realtors Association of Citrus County,MLS#: 844761 Originating MLS: Realtors Association of Citrus County
Originating MLS: Realtors Association of Citrus County
Tour with a local agent
Facts & features
Interior
Bedrooms & bathrooms
- Bedrooms: 3
- Bathrooms: 3
- Full bathrooms: 2
- 1/2 bathrooms: 1
Primary bedroom
- Features: Dual Sinks, En Suite Bathroom, High Ceilings, Walk-In Closet(s), Primary Suite
- Level: Main
- Dimensions: 18.00 x 16.00
Bedroom
- Features: Ceiling Fan(s), High Ceilings
- Level: Main
- Dimensions: 16.00 x 13.00
Bedroom
- Features: Ceiling Fan(s), High Ceilings
- Level: Main
- Dimensions: 13.00 x 12.00
Bathroom
- Features: En Suite Bathroom, Stall Shower
- Level: Main
Bathroom
- Features: Bath in Primary Bedroom
- Level: Main
Breakfast room nook
- Features: Bay Window, High Ceilings
- Level: Main
- Dimensions: 12.00 x 12.00
Den
- Features: Ceiling Fan(s), High Ceilings
- Level: Main
- Dimensions: 12.00 x 11.00
Garage
- Level: Main
- Dimensions: 26.00 x 21.00
Great room
- Features: Built-in Features, Ceiling Fan(s), High Ceilings
- Level: Main
- Dimensions: 24.00 x 16.00
Kitchen
- Features: Breakfast Bar, Built-in Features, Breakfast Area, Dry Bar, Eat-in Kitchen, Granite Counters, High Ceilings
- Level: Main
- Dimensions: 20.00 x 14.00
Laundry
- Level: Main
- Dimensions: 12.00 x 6.00
Heating
- Central, Electric
Cooling
- Central Air, Electric
Appliances
- Included: Built-In Oven, Dryer, Dishwasher, Electric Oven, Disposal, Microwave, Refrigerator, Water Heater, Washer
- Laundry: Laundry - Living Area, Laundry Tub
Features
- Breakfast Bar, Bookcases, Bathtub, Tray Ceiling(s), Dual Sinks, Eat-in Kitchen, High Ceilings, Jetted Tub, Main Level Primary, Primary Suite, Open Floorplan, Pantry, Solid Surface Counters, Separate Shower, Tub Shower, Walk-In Closet(s), Wood Cabinets, Window Treatments, Atrium, First Floor Entry, Programmable Thermostat
- Flooring: Tile
- Doors: Sliding Doors
- Windows: Blinds, Bay Window(s), Double Hung, Drapes
Interior area
- Total structure area: 3,156
- Total interior livable area: 2,226 sqft
Property
Parking
- Total spaces: 2
- Parking features: Attached, Concrete, Driveway, Garage, Garage Door Opener
- Attached garage spaces: 2
- Has uncovered spaces: Yes
Features
- Levels: One
- Stories: 1
- Exterior features: Sprinkler/Irrigation, Landscaping, Rain Gutters, Concrete Driveway, Room For Pool
- Pool features: None
- Has spa: Yes
- Spa features: Community
Lot
- Size: 6,098.4 Square Feet
- Features: On Golf Course
Details
- Additional structures: Gazebo
- Parcel number: 2928948
- Zoning: A1
- Special conditions: Standard
Construction
Type & style
- Home type: SingleFamily
- Architectural style: Contemporary,Detached,Ranch,One Story
- Property subtype: Single Family Residence
Materials
- Stone, Stucco
- Foundation: Block
- Roof: Tile
Condition
- New Construction
- New construction: No
- Year built: 2003
Utilities & green energy
- Sewer: Public Sewer
- Water: Public
- Utilities for property: Underground Utilities
Community & HOA
Community
- Features: Barbecue, Billiard Room, Clubhouse, Community Pool, Dog Park, Fitness, Golf, Playground, Park, Pickleball, Putting Green, Restaurant, Shopping, Street Lights, Sidewalks, Tennis Court(s), Trails/Paths, Gated
- Security: Gated Community, Security System, Smoke Detector(s)
- Subdivision: Citrus Hills - Terra Vista
HOA
- Has HOA: Yes
- Services included: Cable TV, Legal/Accounting, Maintenance Grounds, Pest Control, Reserve Fund, Road Maintenance, Sprinkler
- HOA fee: $258 monthly
- HOA name: Terra Vista POA
- HOA phone: 352-746-3993
- Second HOA fee: $212 monthly
- Second HOA name: Village Services
Location
- Region: Hernando
Financial & listing details
- Price per square foot: $184/sqft
- Tax assessed value: $376,065
- Annual tax amount: $3,130
- Date on market: 5/18/2025
- Cumulative days on market: 258 days
- Listing terms: Cash,Conventional,FHA,VA Loan
- Road surface type: Paved
Estimated market value
$395,700
$376,000 - $415,000
$2,513/mo
Price history
Price history
| Date | Event | Price |
|---|---|---|
| 11/4/2025 | Price change | $409,000-4.2%$184/sqft |
Source: | ||
| 10/1/2025 | Price change | $427,000+4.2%$192/sqft |
Source: | ||
| 8/6/2025 | Price change | $409,900-5.8%$184/sqft |
Source: | ||
| 7/9/2025 | Price change | $435,000-0.9%$195/sqft |
Source: | ||
| 6/6/2025 | Price change | $439,000-0.7%$197/sqft |
Source: | ||
Public tax history
Public tax history
| Year | Property taxes | Tax assessment |
|---|---|---|
| 2024 | $3,131 +2.5% | $246,585 +3% |
| 2023 | $3,053 +4.6% | $239,403 +3% |
| 2022 | $2,919 +3% | $232,430 +2.1% |
Find assessor info on the county website
BuyAbility℠ payment
Est. payment
$3,103/mo
Principal & interest
$1962
Property taxes
$528
Other costs
$613
Climate risks
Neighborhood: 34442
Nearby schools
GreatSchools rating
- 4/10Forest Ridge Elementary SchoolGrades: PK-5Distance: 0.8 mi
- 5/10Lecanto Middle SchoolGrades: 6-8Distance: 5.8 mi
- 5/10Lecanto High SchoolGrades: 9-12Distance: 5.9 mi
Schools provided by the listing agent
- Elementary: Forest Ridge Elementary
- Middle: Lecanto Middle
- High: Lecanto High
Source: Realtors Association of Citrus County. This data may not be complete. We recommend contacting the local school district to confirm school assignments for this home.
- Loading
- Loading
