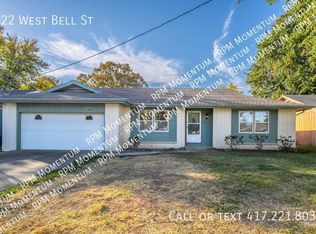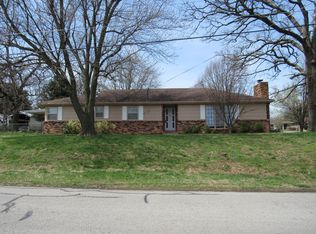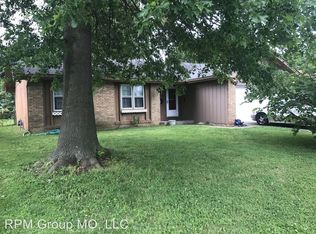Closed
Price Unknown
418 W Bell Street, Springfield, MO 65803
3beds
1,587sqft
Single Family Residence
Built in 1973
9,147.6 Square Feet Lot
$201,500 Zestimate®
$--/sqft
$1,459 Estimated rent
Home value
$201,500
$181,000 - $222,000
$1,459/mo
Zestimate® history
Loading...
Owner options
Explore your selling options
What's special
This charming home boasts three spacious bedrooms and two fully remodeled bathrooms with modern finishes, perfect for comfort and convenience. Step into a bright and airy open-concept kitchen, complete with ample natural light, island and plenty of counter space for cooking and gathering. New laminate flooring stretches throughout the main living areas, offering a sleek, seamless look and easy maintenance. The modern bathrooms feature stylish fixtures, elegant tile work, and a fresh, contemporary feel. A large, stone fireplace is the centerpiece of the large family room. Outside, a large, private yard provides endless possibilities for outdoor activities, gardening, or relaxing in your own serene oasis. This home combines modern upgrades with a welcoming, functional layout ideal for both everyday living and entertaining.
Zillow last checked: 8 hours ago
Listing updated: January 22, 2026 at 12:00pm
Listed by:
Tanya Bower-Johnson 417-830-3685,
Murney Associates - Primrose
Bought with:
Ronnie Shivler, 2019016649
Keller Williams
Source: SOMOMLS,MLS#: 60281150
Facts & features
Interior
Bedrooms & bathrooms
- Bedrooms: 3
- Bathrooms: 2
- Full bathrooms: 2
Heating
- Forced Air, Natural Gas
Cooling
- Central Air
Appliances
- Included: Electric Cooktop, Gas Water Heater, Microwave, Refrigerator, Dishwasher
- Laundry: Main Level, W/D Hookup
Features
- Walk-in Shower, Laminate Counters
- Flooring: Other
- Windows: Double Pane Windows
- Has basement: No
- Has fireplace: Yes
- Fireplace features: Gas
Interior area
- Total structure area: 1,587
- Total interior livable area: 1,587 sqft
- Finished area above ground: 1,587
- Finished area below ground: 0
Property
Parking
- Total spaces: 2
- Parking features: Driveway, Garage Faces Front
- Attached garage spaces: 2
- Has uncovered spaces: Yes
Features
- Levels: One
- Stories: 1
- Patio & porch: Deck
- Fencing: Chain Link
- Has view: Yes
- View description: City
Lot
- Size: 9,147 sqft
Details
- Additional structures: Outbuilding
- Parcel number: 1302115003
Construction
Type & style
- Home type: SingleFamily
- Architectural style: Ranch
- Property subtype: Single Family Residence
Materials
- Foundation: Crawl Space
- Roof: Composition
Condition
- Year built: 1973
Utilities & green energy
- Sewer: Public Sewer
- Water: Public
Community & neighborhood
Location
- Region: Springfield
- Subdivision: Reeves
Other
Other facts
- Listing terms: Cash,FHA,Conventional
- Road surface type: Concrete
Price history
| Date | Event | Price |
|---|---|---|
| 12/6/2024 | Sold | -- |
Source: | ||
| 11/7/2024 | Pending sale | $199,900$126/sqft |
Source: | ||
| 10/31/2024 | Listed for sale | $199,900+122.1%$126/sqft |
Source: | ||
| 7/2/2019 | Listing removed | $90,000$57/sqft |
Source: Realty Executives By Realty Choice #60133034 Report a problem | ||
| 5/20/2019 | Pending sale | $90,000$57/sqft |
Source: Realty Executives by Realty Choice #60133034 Report a problem | ||
Public tax history
| Year | Property taxes | Tax assessment |
|---|---|---|
| 2025 | $1,414 +8.7% | $28,390 +17% |
| 2024 | $1,302 +0.6% | $24,260 |
| 2023 | $1,294 +9.4% | $24,260 +12% |
Find assessor info on the county website
Neighborhood: Doling Park
Nearby schools
GreatSchools rating
- 5/10Watkins Elementary SchoolGrades: PK-5Distance: 0.4 mi
- 2/10Reed Middle SchoolGrades: 6-8Distance: 1 mi
- 4/10Hillcrest High SchoolGrades: 9-12Distance: 0.7 mi
Schools provided by the listing agent
- Elementary: SGF-Watkins
- Middle: SGF-Reed
- High: SGF-Hillcrest
Source: SOMOMLS. This data may not be complete. We recommend contacting the local school district to confirm school assignments for this home.
Sell with ease on Zillow
Get a Zillow Showcase℠ listing at no additional cost and you could sell for —faster.
$201,500
2% more+$4,030
With Zillow Showcase(estimated)$205,530


