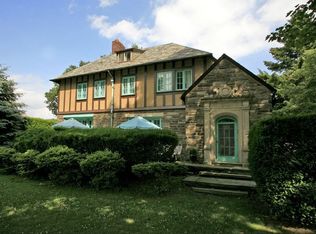Prepare to Fall in Love! This Majestic home sited on half of an acre is a showpiece in Jenkintown Borough. Beautifully situated, the symmetry of the classical facade has a commanding presence. This home offers impeccable architectural design and extensive detailed millwork throughout. The center hall opens to the Living and Dining rooms and looking forward is the grand staircase. The elegant Living Room with a fireplace and French doors is a lovely space. The all-seasons Garden Room is stunning with vaulted ceiling surrounded by new true divided light casement windows and French doors that lead to a lovely flag stone terrace.This room has custom cabinetry, copper sink, built-in refrigerator and radiant heat stone floors.The Dining Room is exquisitely appointed with handsome moldings-this space is perfect for entertaining on a grand sale or an intimate dinner party. The custom designed Kitchen is impeccable in every way! Custom Draper DPS cabinetry, honed stone counters, Subzero Refrigerator, Wolf oven,Wolf cook-top,warming drawer,multiple sinks,pantry area- all the hallmarks of a Chef's kitchen.This stunning space includes large island,eating area or sitting area. The tucked away library themed Powder Room is a must see! Custom cabinetry, paneling and bookcase,radiant heated floor,copper sink and exquisite marble counter and floor. Upstairs the Master Suite is an indulgent space with newer en-suite bath. The 2nd floor study with custom cabinetry can easily be a guest room or dressing room for Master. The newer hall bath with subway tile and frameless shower is a classic. Three other large and bright bedrooms with ample closets complete this floor. The 3rd floor boasts a versatile space currently used as a craft room but could be used as office,playroom,exercise area, etc. A lovely Guestroom behind a set of french doors with newer en-suite bath completes the 3rd floor. Outside lovely terraces,yard space, mature plantings, garage with loft and irrigation system are perfect for enjoying the outdoors. Walking distance to the boutique shops of Jenkintown Borough including BYOB's,yoga,shopping,galleries,movie theater,pubs and a highly desirable school system.The local train Station is a busy hub with service to Center City,Doylestown or the Airport.Close to Universities and Hospitals,309 and the Turnpike.Close to Whole Foods,Trader Joe's and other great shopping,dining and entertainment.Charming,beautiful and lovingly updated; Come enjoy this fabulous home! 2019-06-21
This property is off market, which means it's not currently listed for sale or rent on Zillow. This may be different from what's available on other websites or public sources.
