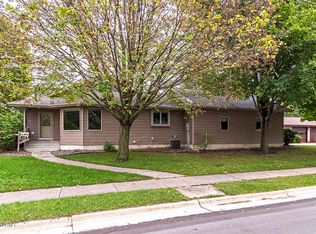Closed
$231,000
418 Union St NE, Chatfield, MN 55923
4beds
2,020sqft
Single Family Residence
Built in 1973
0.26 Acres Lot
$259,000 Zestimate®
$114/sqft
$1,857 Estimated rent
Home value
$259,000
$246,000 - $272,000
$1,857/mo
Zestimate® history
Loading...
Owner options
Explore your selling options
What's special
Wonderful 4 bedroom, 2 bath, bi-level home with a 2 car garage all situated on 0.26-acre lot within a short walk to the High School. Fully finished home features replacement windows, gas fireplace, high efficiency furnace with zone heating, central air, deck and steel siding. This well-maintained home has had the same owner for the past 49 years. Just add your decorating touches to make this your home! Build equity today!
Selling "AS IS".
Zillow last checked: 8 hours ago
Listing updated: May 06, 2025 at 04:21am
Listed by:
Tim Danielson 507-259-9110,
Elcor Realty of Rochester Inc.
Bought with:
Shanda Kim
Century 21 Atwood Rochester
Source: NorthstarMLS as distributed by MLS GRID,MLS#: 6372245
Facts & features
Interior
Bedrooms & bathrooms
- Bedrooms: 4
- Bathrooms: 2
- Full bathrooms: 1
- 3/4 bathrooms: 1
Bedroom 1
- Level: Main
- Area: 90 Square Feet
- Dimensions: 9x10
Bedroom 2
- Level: Main
- Area: 132 Square Feet
- Dimensions: 11x12
Bedroom 3
- Level: Lower
- Area: 120 Square Feet
- Dimensions: 10x12
Bedroom 4
- Level: Lower
- Area: 120 Square Feet
- Dimensions: 10x12
Dining room
- Level: Main
- Area: 121 Square Feet
- Dimensions: 11x11
Family room
- Level: Lower
- Area: 288 Square Feet
- Dimensions: 12x24
Kitchen
- Level: Main
- Area: 110 Square Feet
- Dimensions: 10x11
Laundry
- Level: Lower
- Area: 99 Square Feet
- Dimensions: 9x11
Living room
- Level: Main
- Area: 225 Square Feet
- Dimensions: 15x15
Heating
- Forced Air, Fireplace(s), Zoned
Cooling
- Central Air
Appliances
- Included: Dishwasher, Disposal, Dryer, Freezer, Gas Water Heater, Microwave, Range, Refrigerator, Washer, Water Softener Owned
Features
- Basement: Block,Daylight,Finished,Full
- Number of fireplaces: 1
- Fireplace features: Brick, Family Room, Gas
Interior area
- Total structure area: 2,020
- Total interior livable area: 2,020 sqft
- Finished area above ground: 988
- Finished area below ground: 861
Property
Parking
- Total spaces: 5
- Parking features: Detached, Concrete, Garage Door Opener
- Garage spaces: 2
- Uncovered spaces: 3
- Details: Garage Dimensions (22x24)
Accessibility
- Accessibility features: None
Features
- Levels: Multi/Split
- Patio & porch: Deck, Front Porch
- Waterfront features: Waterfront Num(56035800), Lake Acres(254), Lake Depth(90)
- Body of water: Scalp
Lot
- Size: 0.26 Acres
- Dimensions: 75 x 150
- Features: Wooded
Details
- Foundation area: 1032
- Parcel number: 513142000242
- Zoning description: Residential-Single Family
Construction
Type & style
- Home type: SingleFamily
- Property subtype: Single Family Residence
Materials
- Steel Siding, Block, Frame
- Roof: Asphalt
Condition
- Age of Property: 52
- New construction: No
- Year built: 1973
Utilities & green energy
- Electric: Circuit Breakers, 150 Amp Service
- Gas: Natural Gas
- Sewer: City Sewer/Connected
- Water: City Water/Connected
Community & neighborhood
Location
- Region: Chatfield
- Subdivision: T B Twifords Add
HOA & financial
HOA
- Has HOA: No
Other
Other facts
- Road surface type: Paved
Price history
| Date | Event | Price |
|---|---|---|
| 6/28/2023 | Sold | $231,000-3.7%$114/sqft |
Source: | ||
| 5/27/2023 | Pending sale | $239,900$119/sqft |
Source: | ||
| 5/19/2023 | Listed for sale | $239,900$119/sqft |
Source: | ||
Public tax history
| Year | Property taxes | Tax assessment |
|---|---|---|
| 2024 | $3,440 | $195,200 -3.3% |
| 2023 | -- | $201,800 +13.6% |
| 2022 | $2,879 +2.2% | $177,600 +23.4% |
Find assessor info on the county website
Neighborhood: 55923
Nearby schools
GreatSchools rating
- 7/10Chatfield Elementary SchoolGrades: PK-6Distance: 1.2 mi
- 8/10Chatfield SecondaryGrades: 7-12Distance: 0.2 mi

Get pre-qualified for a loan
At Zillow Home Loans, we can pre-qualify you in as little as 5 minutes with no impact to your credit score.An equal housing lender. NMLS #10287.
Sell for more on Zillow
Get a free Zillow Showcase℠ listing and you could sell for .
$259,000
2% more+ $5,180
With Zillow Showcase(estimated)
$264,180