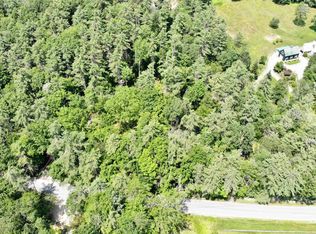Welcome Home! This home is a craftsman's creation with particular attention to detail, comfortable living and quality in every aspect of the construction process. 3 Bedrooms, 4 Baths, and many features that set this home apart from others such as: 1st floor Laundry, a Master Bedroom Suite that looks over the babbling brook and private balcony with access to the hot tub, an office space with a hideaway loft on the first floor, soapstone countertops in the kitchen and a dining area that also looks out over the woodlands and brook. The lower level has a family room, wet bar, 1/2 bath and direct access to the backyard. Upstairs are 2 bedrooms, a bath with clawfoot tub and walk-in storage room. Radiant Floor Heat on all levels is another great feature of this home. The 5+ acres offer a patio with a nice grill space surrounded by stone hardscaping, a 2 car (tandem) oversized garage, a utility shed, chicken coup, nice level lawn garden space and a brook with a wading hole. All this and just 3 miles from downtown Peterborough NH! Be sure to check out the Virtual Tour, you can take your time and visit the home without the drive! Room measurements are included in floorplans under photos.
This property is off market, which means it's not currently listed for sale or rent on Zillow. This may be different from what's available on other websites or public sources.

