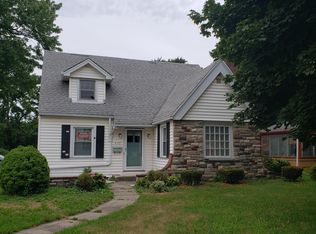Closed
$165,000
418 Titus Ave, Rochester, NY 14617
4beds
1,438sqft
Single Family Residence
Built in 1939
8,712 Square Feet Lot
$202,300 Zestimate®
$115/sqft
$2,420 Estimated rent
Home value
$202,300
$174,000 - $229,000
$2,420/mo
Zestimate® history
Loading...
Owner options
Explore your selling options
What's special
Move in ready! Built in 1939, this cape can easily be used for ranch style living. Two bedrooms on the first floor, along with the living room, formal dining room, kitchen and bath. Second level has two additional bedrooms. All appliances, and satellite dishes, remain.
Seller updates include new aluminum steps/ramp, rear door, central air and fencing. Seller moved the laundry to the bedroom but it could easily be moved back to the basement.
Zillow last checked: 8 hours ago
Listing updated: September 13, 2024 at 09:03am
Listed by:
Debra Shuryn 585-474-2669,
Empire Realty Group
Bought with:
Ethan Walker, 10401321482
Coldwell Banker Custom Realty
Source: NYSAMLSs,MLS#: R1551271 Originating MLS: Rochester
Originating MLS: Rochester
Facts & features
Interior
Bedrooms & bathrooms
- Bedrooms: 4
- Bathrooms: 1
- Full bathrooms: 1
- Main level bathrooms: 1
- Main level bedrooms: 2
Heating
- Gas, Forced Air
Cooling
- Central Air
Appliances
- Included: Dryer, Dishwasher, Gas Oven, Gas Range, Gas Water Heater, Refrigerator, Washer
- Laundry: In Basement, Main Level
Features
- Ceiling Fan(s), Separate/Formal Dining Room, Entrance Foyer, Eat-in Kitchen, Separate/Formal Living Room, Bedroom on Main Level, Main Level Primary
- Flooring: Hardwood, Laminate, Tile, Varies, Vinyl
- Basement: Full
- Number of fireplaces: 1
Interior area
- Total structure area: 1,438
- Total interior livable area: 1,438 sqft
Property
Parking
- Total spaces: 1
- Parking features: Detached, Garage, Garage Door Opener
- Garage spaces: 1
Accessibility
- Accessibility features: Accessible Approach with Ramp
Features
- Exterior features: Blacktop Driveway, Fully Fenced
- Fencing: Full
Lot
- Size: 8,712 sqft
- Dimensions: 61 x 140
- Features: Near Public Transit, Rectangular, Rectangular Lot
Details
- Parcel number: 2634000761400002059000
- Special conditions: Standard
- Other equipment: Satellite Dish
Construction
Type & style
- Home type: SingleFamily
- Architectural style: Cape Cod
- Property subtype: Single Family Residence
Materials
- Aluminum Siding, Steel Siding, Copper Plumbing
- Foundation: Block
- Roof: Asphalt
Condition
- Resale
- Year built: 1939
Utilities & green energy
- Electric: Circuit Breakers
- Sewer: Connected
- Water: Connected, Public
- Utilities for property: Sewer Connected, Water Connected
Community & neighborhood
Location
- Region: Rochester
- Subdivision: Minette Village
Other
Other facts
- Listing terms: Conventional
Price history
| Date | Event | Price |
|---|---|---|
| 10/29/2024 | Listing removed | $2,195$2/sqft |
Source: Zillow Rentals Report a problem | ||
| 10/25/2024 | Price change | $2,195-8.4%$2/sqft |
Source: Zillow Rentals Report a problem | ||
| 10/13/2024 | Price change | $2,395-4%$2/sqft |
Source: Zillow Rentals Report a problem | ||
| 10/7/2024 | Listed for rent | $2,495$2/sqft |
Source: Zillow Rentals Report a problem | ||
| 9/6/2024 | Sold | $165,000+9.3%$115/sqft |
Source: | ||
Public tax history
| Year | Property taxes | Tax assessment |
|---|---|---|
| 2024 | -- | $173,000 |
| 2023 | -- | $173,000 +49.7% |
| 2022 | -- | $115,600 |
Find assessor info on the county website
Neighborhood: 14617
Nearby schools
GreatSchools rating
- 9/10Briarwood SchoolGrades: K-3Distance: 0.3 mi
- 6/10Dake Junior High SchoolGrades: 7-8Distance: 0.6 mi
- 8/10Irondequoit High SchoolGrades: 9-12Distance: 0.6 mi
Schools provided by the listing agent
- High: Irondequoit High
- District: West Irondequoit
Source: NYSAMLSs. This data may not be complete. We recommend contacting the local school district to confirm school assignments for this home.
