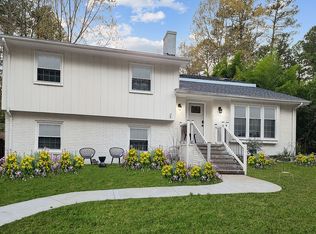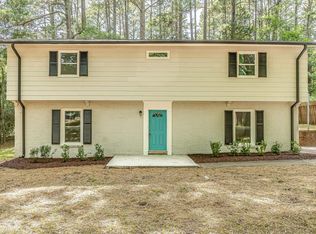Have it all on Tinkerbell! Come home to sparkling hardwood floors & big bright windows. Choose a bottle of wine from the wine fridge in the fab updated kitchen, then kick off your shoes & relax in the dramatic Great Room. With a vaulted ceiling, fireplace & wall of windows overlooking the private lush backyard w/ custom built treehouse, you'll agree life is good. Lower level perfect for teen/mancave or in-law suite w/ full kitchen. 4 bedrms, 3 full baths. Updated w/ love & care, great location & in CHCCS!
This property is off market, which means it's not currently listed for sale or rent on Zillow. This may be different from what's available on other websites or public sources.

