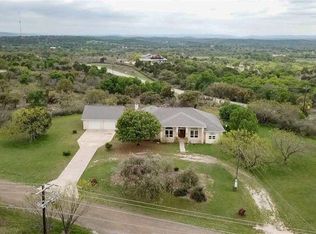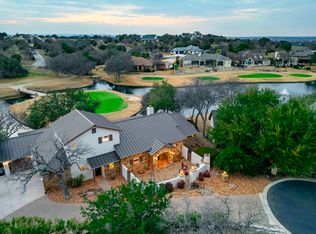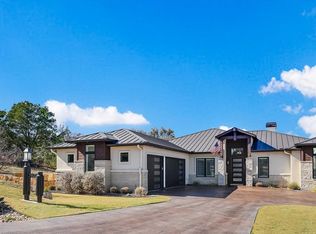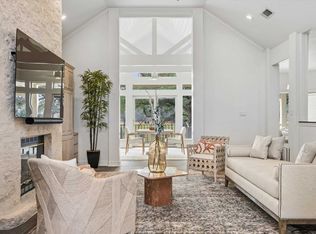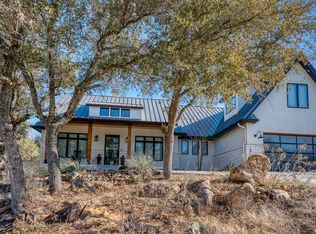Fall in love with this impeccably renovated home set on a beautifully rolling 4.42-acre lot in the highly desirable gated acreage community of The Hills. Meticulously redesigned by the owner/builder, this residence underwent a complete transformation, including new windows, doors, flooring, plumbing, lighting, stucco, roof and much more. Only the finest materials were selected for this exquisite rebuild. Step inside to discover an expansive living area boasting soaring 12-foot ceilings, a cozy wood-burning stove, luxury vinyl plank flooring, knotty pine accent walls and floor-to-ceiling windows framing spectacular Texas Hill Country views. The gourmet kitchen is a chef's dream, featuring handcrafted cabinetry, elegant granite countertops, and top-of-the-line Thermador stainless steel appliances, including a 6-burner gas cooktop. The spacious primary suite includes a comfortable sitting area, an expansive custom walk-in closet, and a luxurious bath complete with dual granite-topped vanities, a standalone soaking tub, linear fireplace, and a beautifully tiled shower. Two additional bedrooms connected by a stylish Jack-and-Jill bathroom offer inviting accommodations for guests. Other amenities include a formal dining room with fireplace and wine room. Outdoors, relax on the spacious patio, appreciate lush grounds with mature trees, a raised-bed garden, large storage shed, and 2-car garage. Enjoy rural tranquility just minutes from Lake LBJ and Horseshoe Bay Resort. Schedule your showing appointment today!
For sale
Price cut: $100K (1/19)
$1,050,000
418 The Hills Road, Horseshoe Bay, TX 78657-0000
3beds
3,118sqft
Est.:
Single Family Residence, Residential
Built in 2001
4.42 Acres Lot
$-- Zestimate®
$337/sqft
$-- HOA
What's special
Linear fireplaceNew windowsRaised-bed gardenFloor-to-ceiling windowsFormal dining roomSpacious patioElegant granite countertops
- 311 days |
- 501 |
- 15 |
Zillow last checked: 8 hours ago
Listing updated: January 19, 2026 at 02:29pm
Listed by:
Chad D Thibodeaux Cell:512-755-1606,
RE/MAX HORSESHOE BAY RESORT SA
Source: HLMLS,MLS#: 172963
Tour with a local agent
Facts & features
Interior
Bedrooms & bathrooms
- Bedrooms: 3
- Bathrooms: 3
- Full bathrooms: 3
Rooms
- Room types: Dining Room, Foyer, Kitchen, Laundry, Living Room, Utility Room Inside, Main Level Master Bdrm
Heating
- Central, Electric
Cooling
- Central Air
Appliances
- Included: Dishwasher, Double Oven, Dryer, Disposal, Microwave, Gas Range, Built-In Refrigerator, Washer, Washer Hookup, Electric Water Heater, Wall Oven
Features
- Breakfast Bar, Pantry, Recessed Lighting, Split Bedroom, No Steps to Entry
- Flooring: Tile, Vinyl
- Number of fireplaces: 1
- Fireplace features: One, Gas Starter, Wood Burning Stove
Interior area
- Total structure area: 3,118
- Total interior livable area: 3,118 sqft
Property
Parking
- Total spaces: 2
- Parking features: 2 Car Attached Garage, Front Entry
- Attached garage spaces: 2
Features
- Levels: One
- Stories: 1
- Patio & porch: Covered
- Fencing: Partial
- Has view: Yes
- View description: Hill Country, Panoramic
- Waterfront features: No
Lot
- Size: 4.42 Acres
- Dimensions: 608 x 460 x 138 x 760
- Features: Landscaped
Details
- Parcel number: 008494
Construction
Type & style
- Home type: SingleFamily
- Architectural style: Custom
- Property subtype: Single Family Residence, Residential
Materials
- Wood Siding, Stone, Stucco
- Foundation: Slab
- Roof: Composition
Condition
- Year built: 2001
Utilities & green energy
- Sewer: Septic Tank
Green energy
- Energy efficient items: Ceiling Fan(s), Heat Pump
Community & HOA
Community
- Security: Smoke Detector(s)
- Subdivision: The Hills
HOA
- Services included: Road Maintenance
Location
- Region: Horseshoe Bay
Financial & listing details
- Price per square foot: $337/sqft
- Tax assessed value: $751,890
- Date on market: 4/18/2025
- Road surface type: Paved
Estimated market value
Not available
Estimated sales range
Not available
$4,102/mo
Price history
Price history
| Date | Event | Price |
|---|---|---|
| 1/19/2026 | Price change | $1,050,000-8.7%$337/sqft |
Source: | ||
| 6/19/2025 | Price change | $1,150,000-11.5%$369/sqft |
Source: | ||
| 4/18/2025 | Listed for sale | $1,300,000+71.1%$417/sqft |
Source: | ||
| 12/22/2022 | Sold | -- |
Source: | ||
| 11/15/2022 | Pending sale | $760,000$244/sqft |
Source: | ||
| 11/15/2022 | Contingent | $760,000$244/sqft |
Source: | ||
| 10/8/2022 | Listed for sale | $760,000+4.3%$244/sqft |
Source: | ||
| 7/2/2021 | Listing removed | -- |
Source: | ||
| 6/3/2021 | Listed for sale | $729,000+47.3%$234/sqft |
Source: | ||
| 4/2/2020 | Listing removed | $495,000$159/sqft |
Source: RE/MAX Horseshoe Bay Resort Sales #151582 Report a problem | ||
| 3/19/2020 | Listed for sale | $495,000$159/sqft |
Source: RE/MAX Horseshoe Bay Resort Sales #151582 Report a problem | ||
Public tax history
Public tax history
| Year | Property taxes | Tax assessment |
|---|---|---|
| 2025 | -- | $751,890 |
| 2024 | $7,734 -15.8% | $751,890 +9.4% |
| 2023 | $9,186 +24.1% | $687,330 +41.6% |
| 2022 | $7,401 +14.7% | $485,510 +18.3% |
| 2021 | $6,454 +1.6% | $410,530 +4.3% |
| 2020 | $6,350 | $393,520 +1.7% |
| 2019 | -- | $386,760 +5.6% |
| 2018 | $5,088 | $366,230 +7.7% |
| 2017 | -- | $340,050 +8.9% |
| 2016 | -- | $312,180 +0.8% |
| 2015 | -- | $309,840 |
| 2014 | -- | $309,840 -10.9% |
| 2013 | -- | $347,580 -3.8% |
| 2012 | -- | $361,330 |
| 2011 | -- | $361,330 |
| 2010 | -- | $361,330 -0.1% |
| 2009 | -- | $361,870 +13.3% |
| 2008 | -- | $319,370 +5.2% |
| 2007 | -- | $303,540 |
Find assessor info on the county website
BuyAbility℠ payment
Est. payment
$5,730/mo
Principal & interest
$5030
Property taxes
$700
Climate risks
Neighborhood: 78657
Nearby schools
GreatSchools rating
- 4/10Packsaddle Elementary SchoolGrades: PK-5Distance: 7.3 mi
- 5/10Llano Junior High SchoolGrades: 6-8Distance: 19.9 mi
- 5/10Llano High SchoolGrades: 9-12Distance: 20.2 mi
