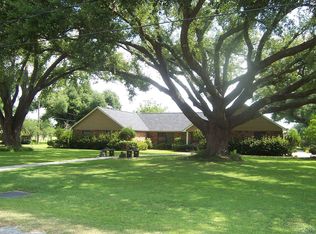Sold on 02/02/24
Price Unknown
418 Sycamore St, Raceland, LA 70394
6beds
5,333sqft
Single Family Residence, Residential
Built in 1979
1.71 Acres Lot
$428,800 Zestimate®
$--/sqft
$3,512 Estimated rent
Home value
$428,800
$386,000 - $472,000
$3,512/mo
Zestimate® history
Loading...
Owner options
Explore your selling options
What's special
Nestled on approximately 1.7 acres of picturesque land, this charming 6-bedroom, 3.5-bathroom home offers a tranquil retreat surrounded by the beauty of nature. The property boasts a canopy of majestic mature oak trees, providing both shade and a sense of timeless elegance. The spacious interior features six well-appointed bedrooms, three and half baths, home office, sunroom, bonus room and a bonus living area allowing ample space for family, friends, or guests. Outside, the expansive grounds offer endless possibilities. Whether it's enjoying a quiet morning coffee on the patio, hosting a lively barbecue with friends and family, or simply relishing in the serenity of the surrounding greenery, the outdoor space provides a versatile canvas for your lifestyle. An RV hookup is located in the horseshoe driveway and a limestone pad runs from the street to the shed for storing your RV or boat in the fenced in backyard. Home Warranty provided by the seller with an acceptable offer. Schedule your showing today before this property is gone! Owner is a licensed real estate agent.
Zillow last checked: 8 hours ago
Listing updated: February 05, 2024 at 11:45am
Listed by:
Lester Martin Jr.,
Canal & Main Realty
Bought with:
Joy Lymous, 995692929
The Realty Group of South Loui
Source: ROAM MLS,MLS#: 2023013554
Facts & features
Interior
Bedrooms & bathrooms
- Bedrooms: 6
- Bathrooms: 4
- Full bathrooms: 3
- Partial bathrooms: 1
Primary bedroom
- Features: En Suite Bath, Ceiling Fan(s), Walk-In Closet(s), Master Downstairs
- Level: First
Bedroom 1
- Level: First
Bedroom 2
- Level: First
Bedroom 3
- Level: Second
Bedroom 4
- Level: Second
Bedroom 5
- Level: Second
Primary bathroom
- Features: Multi Head Shower, Shower Only
Kitchen
- Features: Granite Counters
Heating
- 2 or More Units Heat, Central, Electric, Zoned
Cooling
- Multi Units, Central Air, Zoned, Ceiling Fan(s), Attic Fan
Appliances
- Included: Elec Stove Con, Electric Cooktop, Dishwasher
- Laundry: Laundry Room, Electric Dryer Hookup, Washer Hookup, Inside, Washer/Dryer Hookups
Features
- Built-in Features, Ceiling Varied Heights, Computer Nook, Crown Molding, Central Vacuum, Window Unit
- Flooring: Carpet, Ceramic Tile, Laminate, Tile, Wood
- Doors: Storm Door(s)
- Windows: Storm Shutters
- Attic: Attic Access,Storage,Multiple Attics
- Number of fireplaces: 1
- Fireplace features: Gas Log, Wood Burning
Interior area
- Total structure area: 8,292
- Total interior livable area: 5,333 sqft
Property
Parking
- Total spaces: 4
- Parking features: 4+ Cars Park, Carport, Covered, RV/Boat Port Parking, Concrete, Driveway, Limestone Surface
- Has carport: Yes
Features
- Stories: 2
- Patio & porch: Covered, Porch, Patio
- Exterior features: Lighting, Rain Gutters
- Fencing: Full,Wood
Lot
- Size: 1.71 Acres
- Dimensions: 271' x 275'
- Features: Landscaped
Details
- Additional structures: Storage
- Parcel number: 0031201200
- Other equipment: Satellite Dish
Construction
Type & style
- Home type: SingleFamily
- Architectural style: Traditional
- Property subtype: Single Family Residence, Residential
Materials
- Brick Siding, Wood Siding, Brick, Frame
- Foundation: Slab
- Roof: Shingle,Gabel Roof
Condition
- Cosmetic Changes,Updated/Remodeled
- New construction: No
- Year built: 1979
Details
- Warranty included: Yes
Utilities & green energy
- Gas: South Coast
- Sewer: Comm. Sewer
- Water: Public
- Utilities for property: Cable Connected
Community & neighborhood
Security
- Security features: Security System, Smoke Detector(s)
Community
- Community features: Medical Facilities, Shopping/Mall
Location
- Region: Raceland
- Subdivision: Sugarland
Other
Other facts
- Listing terms: Cash,Conventional,FHA,Private Financing Available,VA Loan
Price history
| Date | Event | Price |
|---|---|---|
| 2/2/2024 | Sold | -- |
Source: | ||
| 11/25/2023 | Pending sale | $429,000$80/sqft |
Source: | ||
| 8/14/2023 | Listed for sale | $429,000+32%$80/sqft |
Source: | ||
| 3/15/2021 | Sold | -- |
Source: | ||
| 1/10/2021 | Price change | $325,000-7.1%$61/sqft |
Source: KELLER WILLIAMS BAYOU PARTNERS #160870 Report a problem | ||
Public tax history
| Year | Property taxes | Tax assessment |
|---|---|---|
| 2024 | $924 -73.2% | $36,320 +2.3% |
| 2023 | $3,453 -2.5% | $35,500 |
| 2022 | $3,543 +24.8% | $35,500 -30.8% |
Find assessor info on the county website
Neighborhood: 70394
Nearby schools
GreatSchools rating
- 7/10Raceland Upper Elementary SchoolGrades: 3-5Distance: 2.7 mi
- 8/10Raceland Middle SchoolGrades: 6-8Distance: 3.3 mi
- 8/10Central Lafourche High SchoolGrades: 9-12Distance: 1.1 mi
Schools provided by the listing agent
- District: Lafourche Parish
Source: ROAM MLS. This data may not be complete. We recommend contacting the local school district to confirm school assignments for this home.
