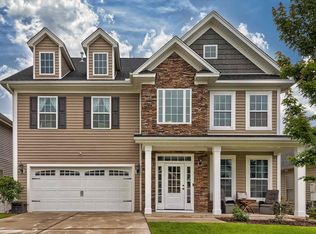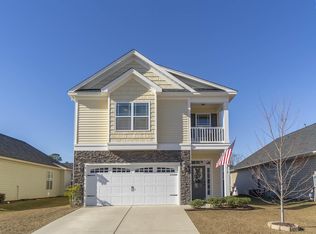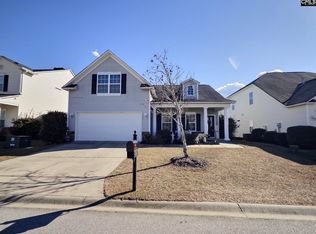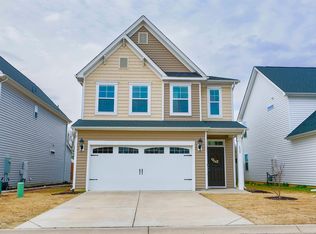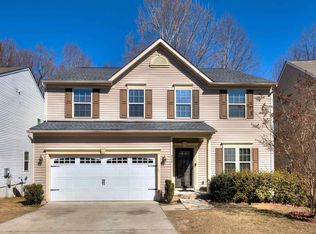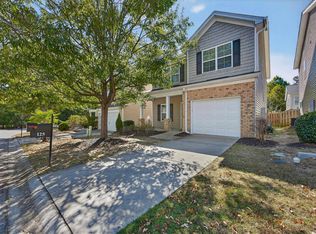Welcome to 418 Sterling Road, a beautifully maintained one-story home in the heart of Lexington, SC! There are lots of wonderful, recent updates! This 3-bedroom, 2-bathroom gem offers 1,750 sqft of thoughtfully designed living space and checks every box for comfort, function, and style. Step inside to an open floor plan featuring high ceilings/vaulted ceilings, durable and stylish LVP flooring, granite countertops in the kitchen and baths, and a cozy fireplace in the living area. The spacious kitchen includes tastefully painted cabinets, stainless steel appliances, a large pantry, bar seating, and plenty of workspace for cooking or entertaining. The laundry room includes extra storage. The primary suite is a private retreat, featuring a large walk-in closet, dual vanities, a garden tub, separate tiled shower. Two additional bedrooms share a full bath and linen closet, providing ample space for family or guests. Outside, enjoy a lovely patio with creative, epoxy concrete flooring, fenced-in backyard, a sprinkler system to keep the lawn lush, and gutters for easy maintenance. Additional highlights include a tankless water heater, security system, central vacuum system, garage door opener, and a welcoming curb appeal. Located minutes from shopping, dining, and award-winning Lexington schools, 418 Sterling Road offers the perfect blend of convenience, charm, and easy living. Don’t miss your chance to call this move-in-ready home your own! Disclaimer: CMLS has not reviewed and, therefore, does not endorse vendors who may appear in listings. Disclaimer: CMLS has not reviewed and, therefore, does not endorse vendors who may appear in listings.
For sale
$295,000
418 Sterling Rd, Lexington, SC 29072
3beds
1,750sqft
Est.:
Single Family Residence
Built in 2014
6,098.4 Square Feet Lot
$293,100 Zestimate®
$169/sqft
$-- HOA
What's special
Garden tubSpacious kitchenLarge pantryStainless steel appliancesGutters for easy maintenanceTastefully painted cabinetsOpen floor plan
- 7 days |
- 1,960 |
- 96 |
Likely to sell faster than
Zillow last checked: 8 hours ago
Listing updated: February 23, 2026 at 02:15pm
Listed by:
Karen Greiner,
RE/MAX Home Team Realty LLC
Source: Consolidated MLS,MLS#: 627323
Tour with a local agent
Facts & features
Interior
Bedrooms & bathrooms
- Bedrooms: 3
- Bathrooms: 2
- Full bathrooms: 2
- Main level bathrooms: 2
Primary bedroom
- Features: Tub-Garden, Bath-Private, Separate Shower, Vaulted Ceiling(s), Ceiling Fan(s)
- Level: Main
Bedroom 2
- Features: Bath-Shared, Vaulted Ceiling(s), Ceiling Fan(s)
- Level: Main
Bedroom 3
- Features: Bath-Shared, Ceiling Fan(s)
- Level: Main
Great room
- Level: Main
Kitchen
- Features: Bar, Eat-in Kitchen, Pantry, Granite Counters, Backsplash-Tiled, Cabinets-Painted, Recessed Lighting
- Level: Main
Heating
- Central
Cooling
- Central Air
Appliances
- Included: Free-Standing Range, Smooth Surface, Dishwasher, Microwave Above Stove, Tankless Water Heater
- Laundry: Heated Space, Utility Room, Main Level
Features
- Ceiling Fan(s), Central Vacuum
- Flooring: Luxury Vinyl
- Has basement: No
- Number of fireplaces: 1
- Fireplace features: Gas Log-Natural
Interior area
- Total structure area: 1,750
- Total interior livable area: 1,750 sqft
Property
Parking
- Total spaces: 2
- Parking features: Garage Door Opener
- Attached garage spaces: 2
Features
- Exterior features: Gutters - Full
- Fencing: Privacy,Rear Only Wood
Lot
- Size: 6,098.4 Square Feet
- Features: Sprinkler
Details
- Additional structures: Shed(s)
- Parcel number: 00430801051
Construction
Type & style
- Home type: SingleFamily
- Architectural style: Ranch
- Property subtype: Single Family Residence
Materials
- Stone, Vinyl
- Foundation: Slab
Condition
- New construction: No
- Year built: 2014
Utilities & green energy
- Sewer: Public Sewer
- Water: Public
Community & HOA
Community
- Security: Security System Owned
- Subdivision: OLDEFIELD
HOA
- Has HOA: Yes
- Services included: Common Area Maintenance
Location
- Region: Lexington
Financial & listing details
- Price per square foot: $169/sqft
- Tax assessed value: $185,001
- Annual tax amount: $682
- Date on market: 2/20/2026
- Listing agreement: Exclusive Right To Sell
- Road surface type: Paved
Estimated market value
$293,100
$278,000 - $308,000
$1,989/mo
Price history
Price history
| Date | Event | Price |
|---|---|---|
| 2/20/2026 | Listed for sale | $295,000-3%$169/sqft |
Source: | ||
| 11/20/2025 | Listing removed | $304,000$174/sqft |
Source: | ||
| 11/3/2025 | Price change | $304,000-1.6%$174/sqft |
Source: | ||
| 10/14/2025 | Listed for sale | $309,000$177/sqft |
Source: | ||
| 10/7/2025 | Listing removed | $309,000$177/sqft |
Source: | ||
| 9/30/2025 | Listed for sale | $309,000+81.8%$177/sqft |
Source: | ||
| 5/4/2015 | Sold | $170,000$97/sqft |
Source: Public Record Report a problem | ||
Public tax history
Public tax history
| Year | Property taxes | Tax assessment |
|---|---|---|
| 2024 | $682 +7.3% | $7,400 |
| 2023 | $636 -7.8% | $7,400 |
| 2022 | $689 | $7,400 |
| 2021 | -- | $7,400 +8.8% |
| 2019 | -- | $6,800 |
| 2018 | $638 +1.6% | $6,800 |
| 2017 | $628 +4.4% | $6,800 +0% |
| 2016 | $601 -0.7% | $6,799 +1788.6% |
| 2015 | $605 | $360 |
| 2014 | $605 | -- |
Find assessor info on the county website
BuyAbility℠ payment
Est. payment
$1,511/mo
Principal & interest
$1393
Property taxes
$118
Climate risks
Neighborhood: 29072
Nearby schools
GreatSchools rating
- 9/10Rocky Creek Elementary SchoolGrades: PK-5Distance: 1.9 mi
- 5/10Beechwood MiddleGrades: 6-8Distance: 2.1 mi
- 9/10Lexington High SchoolGrades: 9-12Distance: 0.2 mi
Schools provided by the listing agent
- Elementary: Rocky Creek
- Middle: Beechwood Middle School
- High: Lexington
- District: Lexington One
Source: Consolidated MLS. This data may not be complete. We recommend contacting the local school district to confirm school assignments for this home.
