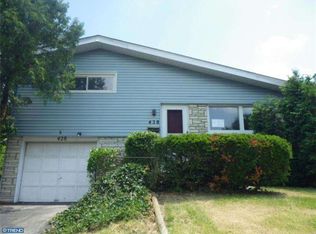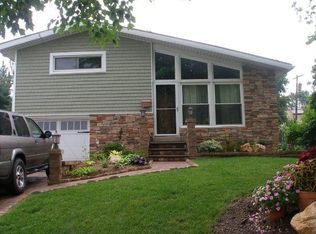Sold for $460,000
$460,000
418 Springhouse Rd, King Of Prussia, PA 19406
4beds
1,552sqft
Single Family Residence
Built in 1958
7,600 Square Feet Lot
$466,600 Zestimate®
$296/sqft
$3,017 Estimated rent
Home value
$466,600
$439,000 - $499,000
$3,017/mo
Zestimate® history
Loading...
Owner options
Explore your selling options
What's special
Lovingly maintained split-level home in the desirable Candlebrook neighborhood within the Upper Merion School District! The main level features a bright and spacious living room and a large eat-in kitchen with access to the rear yard. Upstairs, you’ll find three comfortable bedrooms and a full bathroom. The lower level includes a finished fourth bedroom with a walk-in closet and a second full bath, with additional space that can be completed into a primary suite or private guest quarters. The unfinished basement offers a washer and dryer plus plenty of storage. Conveniently located near schools, shopping, and restaurants, this home also benefits from low taxes—an excellent opportunity in a sought-after community! *Mortgage savings may be available for buyers of this listing.*
Zillow last checked: 8 hours ago
Listing updated: October 26, 2025 at 10:18am
Listed by:
Kathryn Puzycki 215-970-0379,
Redfin Corporation
Bought with:
Dr. Hanh V Vo, RM421112
Vihi Realty Co.
Source: Bright MLS,MLS#: PAMC2155006
Facts & features
Interior
Bedrooms & bathrooms
- Bedrooms: 4
- Bathrooms: 2
- Full bathrooms: 2
Primary bedroom
- Level: Upper
- Area: 210 Square Feet
- Dimensions: 15 x 14
Bedroom 2
- Level: Upper
- Area: 144 Square Feet
- Dimensions: 12 x 12
Bedroom 3
- Level: Upper
- Area: 96 Square Feet
- Dimensions: 12 x 8
Bedroom 4
- Level: Lower
- Area: 252 Square Feet
- Dimensions: 18 x 14
Other
- Level: Upper
- Area: 54 Square Feet
- Dimensions: 9 x 6
Other
- Level: Lower
- Area: 40 Square Feet
- Dimensions: 8 x 5
Kitchen
- Features: Eat-in Kitchen
- Level: Main
- Area: 300 Square Feet
- Dimensions: 20 x 15
Living room
- Level: Main
- Area: 210 Square Feet
- Dimensions: 15 x 14
Recreation room
- Level: Lower
- Area: 225 Square Feet
- Dimensions: 15 x 15
Heating
- Forced Air, Natural Gas
Cooling
- Central Air, Electric
Appliances
- Included: Microwave, Cooktop, Double Oven, Oven, Stainless Steel Appliance(s), Washer, Dryer, Gas Water Heater
- Laundry: In Basement
Features
- Basement: Full,Unfinished
- Number of fireplaces: 1
- Fireplace features: Wood Burning
Interior area
- Total structure area: 1,552
- Total interior livable area: 1,552 sqft
- Finished area above ground: 1,152
- Finished area below ground: 400
Property
Parking
- Total spaces: 6
- Parking features: Driveway
- Uncovered spaces: 6
Accessibility
- Accessibility features: None
Features
- Levels: Multi/Split,One and One Half
- Stories: 1
- Patio & porch: Deck
- Pool features: None
Lot
- Size: 7,600 sqft
- Dimensions: 82.00 x 0.00
Details
- Additional structures: Above Grade, Below Grade
- Parcel number: 580017596004
- Zoning: RES
- Special conditions: Standard
Construction
Type & style
- Home type: SingleFamily
- Property subtype: Single Family Residence
Materials
- Vinyl Siding, Stucco
- Foundation: Block
- Roof: Shingle
Condition
- New construction: No
- Year built: 1958
Utilities & green energy
- Sewer: Public Sewer
- Water: Public
Community & neighborhood
Location
- Region: King Of Prussia
- Subdivision: Candlebrook
- Municipality: UPPER MERION TWP
Other
Other facts
- Listing agreement: Exclusive Right To Sell
- Listing terms: Cash,Conventional,FHA,VA Loan
- Ownership: Fee Simple
Price history
| Date | Event | Price |
|---|---|---|
| 10/23/2025 | Sold | $460,000+2.2%$296/sqft |
Source: | ||
| 9/24/2025 | Contingent | $450,000$290/sqft |
Source: | ||
| 9/18/2025 | Listed for sale | $450,000+239%$290/sqft |
Source: | ||
| 10/20/1998 | Sold | $132,750$86/sqft |
Source: Public Record Report a problem | ||
Public tax history
| Year | Property taxes | Tax assessment |
|---|---|---|
| 2025 | $4,213 +6.9% | $130,200 |
| 2024 | $3,941 | $130,200 |
| 2023 | $3,941 +6.4% | $130,200 |
Find assessor info on the county website
Neighborhood: 19406
Nearby schools
GreatSchools rating
- 5/10Upper Merion Middle SchoolGrades: 5-8Distance: 0.2 mi
- 6/10Upper Merion High SchoolGrades: 9-12Distance: 0.2 mi
- 5/10Candlebrook El SchoolGrades: K-4Distance: 0.4 mi
Schools provided by the listing agent
- District: Upper Merion Area
Source: Bright MLS. This data may not be complete. We recommend contacting the local school district to confirm school assignments for this home.
Get a cash offer in 3 minutes
Find out how much your home could sell for in as little as 3 minutes with a no-obligation cash offer.
Estimated market value$466,600
Get a cash offer in 3 minutes
Find out how much your home could sell for in as little as 3 minutes with a no-obligation cash offer.
Estimated market value
$466,600

