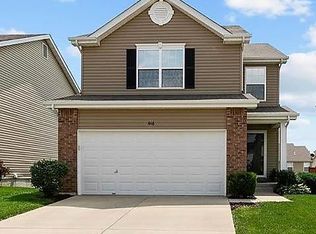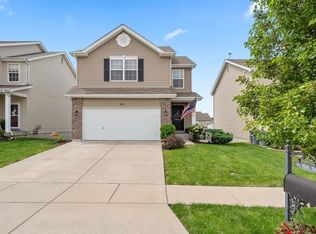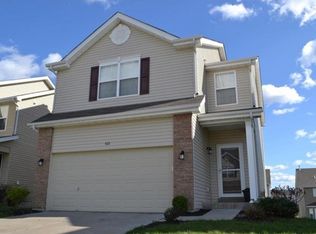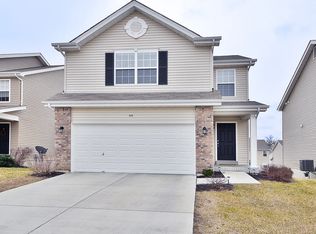Open house Sunday 9-15 from 1-3 pm. Beautifully updated 2 story conveniently located within minutes of Hwys, shopping & schools! Open concept floor plan features wood burning fireplace w/traditional mantel. Kitchen offers plenty of recently painted white cabinets w/added crown molding & hardware. Updated lighting throughout! Newer SS microwave & DW + smooth top stove & Refrigerator! Taller baseboards, window framing trim, window sills & other custom wood trim add lots of character to this well maintained home! Newer wide plank laminate added to entry, kitchen & breakfast rm! Powder rm off great rm for guests. Upstairs features master suite w/private luxury bath including whirlpool soaking tub, separate shower & DBL bowl vanity + walk in closet! Spacious 2nd bedroom, full bath & loft - perfect for home office needs complete 2nd floor. Bay window/door off of breakfast room leads to low maintenance deck! Beautifully landscaped front & back w/level vinyl fenced in back yard!
This property is off market, which means it's not currently listed for sale or rent on Zillow. This may be different from what's available on other websites or public sources.



