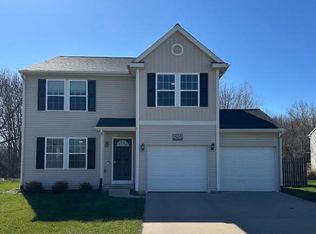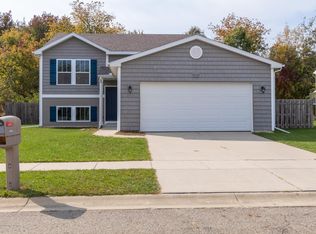Sold for $290,000 on 05/13/25
$290,000
418 Spicetree Ln, Mason, MI 48854
3beds
2,140sqft
Single Family Residence
Built in 2010
8,276.4 Square Feet Lot
$293,600 Zestimate®
$136/sqft
$2,276 Estimated rent
Home value
$293,600
$267,000 - $323,000
$2,276/mo
Zestimate® history
Loading...
Owner options
Explore your selling options
What's special
Welcome to 418 Spicetree! This beautiful home features brand new luxury laminate flooring throughout, fresh paint, and elegant granite countertops. With a roof that's just 4 years old and brand-new appliances—including a refrigerator, dishwasher, washer, and dryer—this home combines style and practicality. The open-concept living room and kitchen, complete with a vaulted ceiling, create a bright and airy atmosphere. The spacious primary bedroom suite offers a walk-in closet and easy access to the laundry. The finished basement includes a cozy family room, two additional bedrooms, and a bathroom, perfect for guests or a growing family. Step outside to the rear deck and take in the peaceful views of the wooded lot. This home is truly move-in ready!
Zillow last checked: 8 hours ago
Listing updated: May 15, 2025 at 12:30pm
Listed by:
Marci Murphy 517-749-1066,
Keller Williams Realty Lansing
Source: Greater Lansing AOR,MLS#: 286846
Facts & features
Interior
Bedrooms & bathrooms
- Bedrooms: 3
- Bathrooms: 2
- Full bathrooms: 2
Primary bedroom
- Level: First
- Area: 225 Square Feet
- Dimensions: 15 x 15
Bedroom 2
- Level: Basement
- Area: 240 Square Feet
- Dimensions: 16 x 15
Bedroom 3
- Level: Basement
- Area: 176 Square Feet
- Dimensions: 16 x 11
Dining room
- Level: First
- Area: 192 Square Feet
- Dimensions: 16 x 12
Family room
- Level: Basement
- Area: 238 Square Feet
- Dimensions: 17 x 14
Kitchen
- Level: First
- Area: 192 Square Feet
- Dimensions: 16 x 12
Living room
- Level: First
- Area: 304 Square Feet
- Dimensions: 19 x 16
Heating
- Forced Air, Natural Gas
Cooling
- Central Air
Appliances
- Included: Disposal, Free-Standing Electric Range, Microwave, Water Heater, Water Softener, Washer, Free-Standing Electric Oven, Dryer, Dishwasher
- Laundry: Lower Level, Main Level, Multiple Locations
Features
- Ceiling Fan(s), Chandelier, Open Floorplan, Vaulted Ceiling(s), Walk-In Closet(s)
- Flooring: Carpet, Laminate
- Windows: ENERGY STAR Qualified Windows
- Basement: Egress Windows,Finished,Full
- Has fireplace: No
- Fireplace features: None
Interior area
- Total structure area: 2,240
- Total interior livable area: 2,140 sqft
- Finished area above ground: 1,120
- Finished area below ground: 1,020
Property
Parking
- Parking features: Attached, Garage, Garage Faces Front
- Has attached garage: Yes
Features
- Levels: Two
- Stories: 2
- Patio & porch: Deck
- Exterior features: Private Yard
- Pool features: None
- Spa features: None
- Fencing: None
- Has view: Yes
- View description: Neighborhood
Lot
- Size: 8,276 sqft
- Dimensions: 68.99 x 119.97
- Features: Back Yard, Front Yard
Details
- Foundation area: 1120
- Parcel number: 33090911401052
- Zoning description: Zoning
Construction
Type & style
- Home type: SingleFamily
- Property subtype: Single Family Residence
Materials
- Vinyl Siding
- Foundation: Concrete Perimeter
- Roof: Shingle
Condition
- Year built: 2010
Utilities & green energy
- Electric: 150 Amp Service
- Sewer: Public Sewer
- Water: Public
- Utilities for property: Water Connected, Sewer Connected, Natural Gas Connected, High Speed Internet Connected, Electricity Connected, Cable Available
Community & neighborhood
Security
- Security features: Smoke Detector(s)
Location
- Region: Mason
- Subdivision: Columbia Lake
HOA & financial
HOA
- Has HOA: Yes
- HOA fee: $182 monthly
- Amenities included: Playground, Pond Seasonal
Other
Other facts
- Listing terms: VA Loan,Cash,Conventional,FHA,FMHA - Rural Housing Loan,MSHDA
- Road surface type: Concrete, Paved
Price history
| Date | Event | Price |
|---|---|---|
| 5/13/2025 | Sold | $290,000$136/sqft |
Source: | ||
| 4/23/2025 | Contingent | $290,000$136/sqft |
Source: | ||
| 4/8/2025 | Price change | $290,000-1.7%$136/sqft |
Source: | ||
| 3/20/2025 | Listed for sale | $295,000$138/sqft |
Source: | ||
| 10/7/2024 | Listing removed | $295,000$138/sqft |
Source: | ||
Public tax history
| Year | Property taxes | Tax assessment |
|---|---|---|
| 2024 | $2,979 | $110,300 +7.3% |
| 2023 | -- | $102,800 +12.3% |
| 2022 | -- | $91,500 +12.3% |
Find assessor info on the county website
Neighborhood: 48854
Nearby schools
GreatSchools rating
- 5/10North Aurelius Elementary SchoolGrades: PK-5Distance: 1.2 mi
- 7/10Mason Middle SchoolGrades: 6-8Distance: 4.5 mi
- 7/10Mason High SchoolGrades: 9-12Distance: 3.9 mi
Schools provided by the listing agent
- High: Mason
Source: Greater Lansing AOR. This data may not be complete. We recommend contacting the local school district to confirm school assignments for this home.

Get pre-qualified for a loan
At Zillow Home Loans, we can pre-qualify you in as little as 5 minutes with no impact to your credit score.An equal housing lender. NMLS #10287.
Sell for more on Zillow
Get a free Zillow Showcase℠ listing and you could sell for .
$293,600
2% more+ $5,872
With Zillow Showcase(estimated)
$299,472
