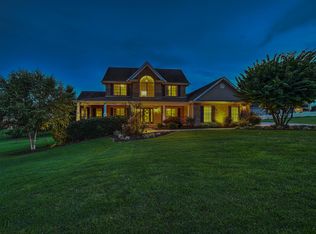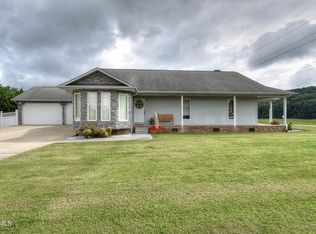Sold for $589,900 on 01/06/25
$589,900
418 Shadden Rd, Gray, TN 37615
3beds
3,252sqft
Single Family Residence, Residential
Built in 1997
0.95 Acres Lot
$606,900 Zestimate®
$181/sqft
$3,903 Estimated rent
Home value
$606,900
$504,000 - $734,000
$3,903/mo
Zestimate® history
Loading...
Owner options
Explore your selling options
What's special
Excellent layout in this brick, ranch style home on nearly an acre, in Gray. A welcoming foyer leads through arches to the large, centrally located living room offering a brick fireplace. Lots of cabinet space in this kitchen with stainless appliances, island, sunny breakfast area and pantry and is adjacent to the formal dining room. The spacious primary suite offers space for a desk area and additional seating arrangement and an exterior door leading to the covered, back patio which overlooks an inviting inground pool (with newer pool liner and new solar blanket), and hot tub, which conveys. Pool area is enclosed with fence. Primary bath has a whirlpool tub and separate shower, double vanities and large walk-in closet. Two additional bedrooms with wall mounted folding desks and shared hall bathroom. Hardwood flooring throughout most of the main level, with exception to the laundry area and hall bath which has easy access to the pool area. Two driveways, 2 car garage on main level and 1 car garage downstairs. Plus, more finished space downstairs that would be ideal for den or recreation room and a 4th bathroom. Tons of unfinished space in the basement. Central vac and wired security system included. Recent updates include BRAND NEW ROOF INSTALLED NOVEMBER 2024, new fridge, new toilets, new faucets, new field lines.
Zillow last checked: 8 hours ago
Listing updated: January 07, 2025 at 09:17am
Listed by:
Teresa Rogers 423-676-5478,
Property Executives Johnson City
Bought with:
Courtney Shaw, 324132
REMAX Checkmate, Inc. Realtors
Source: TVRMLS,MLS#: 9970519
Facts & features
Interior
Bedrooms & bathrooms
- Bedrooms: 3
- Bathrooms: 4
- Full bathrooms: 4
Heating
- Electric, Fireplace(s), Heat Pump
Cooling
- Heat Pump
Appliances
- Included: Dishwasher, Down Draft, Electric Range, Microwave, Refrigerator, Water Softener Rented, See Remarks
- Laundry: Electric Dryer Hookup, Washer Hookup
Features
- Central Vacuum, Eat-in Kitchen, Entrance Foyer, Kitchen Island, Laminate Counters, Pantry, Walk-In Closet(s), See Remarks
- Flooring: Carpet, Ceramic Tile, Hardwood
- Windows: Double Pane Windows
- Basement: Block,Full,Partially Finished,Walk-Out Access
- Number of fireplaces: 1
- Fireplace features: Brick, Living Room
Interior area
- Total structure area: 5,476
- Total interior livable area: 3,252 sqft
- Finished area below ground: 514
Property
Parking
- Total spaces: 3
- Parking features: Attached, Garage Door Opener, See Remarks
- Attached garage spaces: 3
Features
- Levels: One
- Stories: 1
- Patio & porch: Covered, Front Porch, Rear Patio
- Exterior features: See Remarks
- Pool features: In Ground
- Has spa: Yes
- Spa features: Bath
- Fencing: Back Yard
Lot
- Size: 0.95 Acres
- Dimensions: 202.28 x 223.31 IRR
- Topography: Level, Sloped
Details
- Parcel number: 028p A 003.00
- Zoning: RS
Construction
Type & style
- Home type: SingleFamily
- Architectural style: Ranch,Traditional
- Property subtype: Single Family Residence, Residential
Materials
- Brick
- Foundation: Block
- Roof: Shingle
Condition
- Average
- New construction: No
- Year built: 1997
Utilities & green energy
- Sewer: Septic Tank
- Water: Public
- Utilities for property: Electricity Connected, Phone Connected, Water Connected, Cable Connected
Community & neighborhood
Security
- Security features: Security System, Smoke Detector(s)
Location
- Region: Gray
- Subdivision: Keeland Heights
Other
Other facts
- Listing terms: Cash,Conventional,VA Loan
Price history
| Date | Event | Price |
|---|---|---|
| 1/6/2025 | Sold | $589,900$181/sqft |
Source: TVRMLS #9970519 Report a problem | ||
| 12/1/2024 | Pending sale | $589,900$181/sqft |
Source: TVRMLS #9970519 Report a problem | ||
| 11/28/2024 | Price change | $589,900-1.7%$181/sqft |
Source: TVRMLS #9970519 Report a problem | ||
| 11/8/2024 | Listed for sale | $599,900$184/sqft |
Source: TVRMLS #9970519 Report a problem | ||
| 11/4/2024 | Pending sale | $599,900$184/sqft |
Source: TVRMLS #9970519 Report a problem | ||
Public tax history
| Year | Property taxes | Tax assessment |
|---|---|---|
| 2024 | $2,668 +33.3% | $156,025 +67.6% |
| 2023 | $2,002 | $93,100 |
| 2022 | $2,002 | $93,100 |
Find assessor info on the county website
Neighborhood: 37615
Nearby schools
GreatSchools rating
- 7/10Ridgeview Elementary SchoolGrades: PK-8Distance: 2.3 mi
- 6/10Daniel Boone High SchoolGrades: 9-12Distance: 1.6 mi
- 2/10Washington County Adult High SchoolGrades: 9-12Distance: 5.5 mi
Schools provided by the listing agent
- Elementary: Ridgeview
- Middle: Ridgeview
- High: Daniel Boone
Source: TVRMLS. This data may not be complete. We recommend contacting the local school district to confirm school assignments for this home.

Get pre-qualified for a loan
At Zillow Home Loans, we can pre-qualify you in as little as 5 minutes with no impact to your credit score.An equal housing lender. NMLS #10287.

