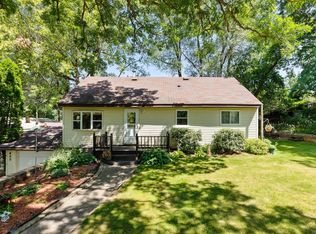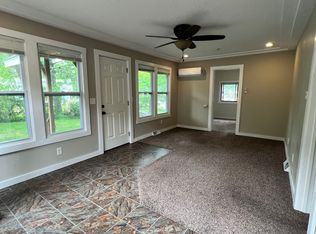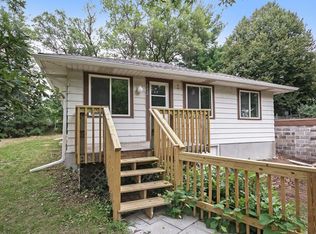Closed
$391,500
418 Sargent Rd, Willernie, MN 55090
3beds
1,825sqft
Single Family Residence
Built in 1934
8,276.4 Square Feet Lot
$390,700 Zestimate®
$215/sqft
$2,129 Estimated rent
Home value
$390,700
$359,000 - $422,000
$2,129/mo
Zestimate® history
Loading...
Owner options
Explore your selling options
What's special
Welcome to this beautifully updated 3-bedroom, 2-bathroom, home with main-floor living in the Mahtomedi School District, offering that offers a perfect balance of modern efficiency, care in craftsmanship, and privacy. This home has been thoughtfully upgraded for year-round comfort, featuring a new high-efficiency AC (2023), in-floor heating in the finished basement and upstairs bathroom, and a newly insulated attic with a high R value for energy savings. A new roof and a newer garage door and Wi-Fi opener add both durability and convenience, ensuring peace of mind for years to come. Inside, vaulted ceilings with a tunnel skylight create an open and inviting atmosphere, while solid hardwood oak floors, solid wood doors, pocket doors, laundry chute, and custom two-tone oak cabinetry showcase the home’s timeless craftsmanship. The kitchen is a standout, featuring quartz countertops and a hand-crafted island, offering both function and beauty. One bathroom even includes a jacuzzi tub, perfect for relaxing at the end of the day. A wood-burning fireplace adds warmth and character to the living space, creating a cozy retreat to make the Minnesota winters more enjoyable. The lower level includes a dedicated shop area and plentiful storage, making it ideal for hobbies or organization. Outside, the extensive perennial gardens are a true highlight, offering vibrant color and lush greenery throughout the seasons. A newer front deck is in addition to the back deck and paver patio to provide space to enjoy the surroundings without extensive upkeep. Nestled in a quiet neighborhood with access to White Bear Lake beach, parks, shopping, and schools all within a mile from home. This home offers the perfect mix of privacy, efficiency, and modern comfort.
Schedule a showing today to see everything it has to offer!
Zillow last checked: 8 hours ago
Listing updated: May 02, 2025 at 08:13am
Listed by:
Stephanie Rabitoy 715-808-1600,
Keller Williams Integrity Realty
Bought with:
Aundrea M. Paskett
RE/MAX Professionals
Source: NorthstarMLS as distributed by MLS GRID,MLS#: 6687729
Facts & features
Interior
Bedrooms & bathrooms
- Bedrooms: 3
- Bathrooms: 2
- Full bathrooms: 2
Bedroom 1
- Level: Main
- Area: 153 Square Feet
- Dimensions: 17x9
Bedroom 2
- Level: Main
- Area: 99 Square Feet
- Dimensions: 11x9
Bedroom 3
- Level: Lower
- Area: 117 Square Feet
- Dimensions: 13x9
Other
- Level: Lower
- Area: 154 Square Feet
- Dimensions: 11x14
Deck
- Level: Main
- Area: 120 Square Feet
- Dimensions: 12x10
Deck
- Level: Main
- Area: 140 Square Feet
- Dimensions: 14x10
Dining room
- Level: Main
- Area: 99 Square Feet
- Dimensions: 11x9
Family room
- Level: Main
- Area: 162 Square Feet
- Dimensions: 18x9
Kitchen
- Level: Main
- Area: 156 Square Feet
- Dimensions: 13x12
Living room
- Level: Main
- Area: 180 Square Feet
- Dimensions: 15x12
Patio
- Level: Main
- Area: 285 Square Feet
- Dimensions: 19x15
Sitting room
- Level: Lower
- Area: 49 Square Feet
- Dimensions: 7x7
Heating
- Forced Air, Fireplace(s), Humidifier, Radiant Floor
Cooling
- Central Air
Appliances
- Included: Dishwasher, Disposal, Dryer, Freezer, Gas Water Heater, Microwave, Range, Refrigerator, Washer, Water Softener Owned
Features
- Basement: Egress Window(s),Finished,Storage Space,Sump Pump
- Number of fireplaces: 1
- Fireplace features: Wood Burning
Interior area
- Total structure area: 1,825
- Total interior livable area: 1,825 sqft
- Finished area above ground: 1,825
- Finished area below ground: 550
Property
Parking
- Total spaces: 1
- Parking features: Detached, Asphalt, Garage Door Opener, Storage
- Garage spaces: 1
- Has uncovered spaces: Yes
- Details: Garage Dimensions (24x16)
Accessibility
- Accessibility features: Grab Bars In Bathroom
Features
- Levels: One
- Stories: 1
- Patio & porch: Deck, Patio
- Fencing: Vinyl
Lot
- Size: 8,276 sqft
- Features: Irregular Lot
Details
- Additional structures: Additional Garage
- Foundation area: 1275
- Parcel number: 2903021310035
- Zoning description: Residential-Single Family
Construction
Type & style
- Home type: SingleFamily
- Property subtype: Single Family Residence
Materials
- Aluminum Siding, Block
- Roof: Age 8 Years or Less,Asphalt
Condition
- Age of Property: 91
- New construction: No
- Year built: 1934
Utilities & green energy
- Electric: Circuit Breakers, Power Company: Xcel Energy
- Gas: Natural Gas
- Sewer: City Sewer/Connected
- Water: City Water/Connected
Community & neighborhood
Location
- Region: Willernie
- Subdivision: Wildwood Manor
HOA & financial
HOA
- Has HOA: No
Price history
| Date | Event | Price |
|---|---|---|
| 5/1/2025 | Sold | $391,500+1.5%$215/sqft |
Source: | ||
| 4/3/2025 | Listed for sale | $385,900-9.2%$211/sqft |
Source: | ||
| 10/30/2023 | Sold | $425,000+102.4%$233/sqft |
Source: Public Record Report a problem | ||
| 10/25/2023 | Listing removed | -- |
Source: Zillow Rentals Report a problem | ||
| 9/28/2023 | Price change | $2,500+0.2%$1/sqft |
Source: Zillow Rentals Report a problem | ||
Public tax history
| Year | Property taxes | Tax assessment |
|---|---|---|
| 2025 | $3,966 +14.1% | $314,100 +8.1% |
| 2024 | $3,476 -4.8% | $290,500 -3.8% |
| 2023 | $3,652 -1.2% | $301,900 +15.6% |
Find assessor info on the county website
Neighborhood: 55090
Nearby schools
GreatSchools rating
- 8/10O.H. Anderson Elementary SchoolGrades: 3-5Distance: 0.5 mi
- 8/10Mahtomedi Middle SchoolGrades: 6-8Distance: 0.7 mi
- 10/10Mahtomedi Senior High SchoolGrades: 9-12Distance: 0.6 mi
Get a cash offer in 3 minutes
Find out how much your home could sell for in as little as 3 minutes with a no-obligation cash offer.
Estimated market value$390,700
Get a cash offer in 3 minutes
Find out how much your home could sell for in as little as 3 minutes with a no-obligation cash offer.
Estimated market value
$390,700


