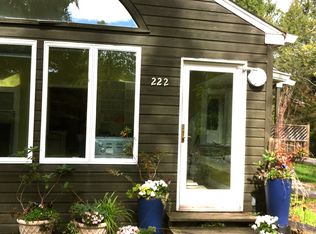New landscaping is in, new landscaping pictures coming soon! Luxurious 5 bedroom, 4 full 2 half bath, stone home with circular driveway in the heart of the most prestigious estate section of Devon. Classic farmhouse designed by Peter Batchelor on 1.3 flat acres. This home features absolutely stunning millwork, wide plank Brazilian cherry floors, front to back foyer, gracious entertaining spaces, large home office/den. Kitchen designed with a chef in mind, large center island - Wolfe & GE Appliances, Bosch dishwasher, 6 burner cooktop, granite countertops, butlers pantry bar area in between kitchen and dining for entertaining ease with wine fridge, fireplace in Living Room, as well as in the large Family Room. Owners Suite complete with en-suite Bath, Sitting Room and large walk in closets. Mudroom with powder room off of the 3 car garage. Expansive unfinished 3rd floor and large unfinished basement with high ceilings and outside access. Award winning Tredyffrin Easttown School District. Conveniently located close to the Devon Horse Show grounds as well as the shops and restaurants in Devon Yards and downtown Wayne. Easy access to Amtrak to NY via Paoli station, R5 service to Philadelphia from Devon or Strafford stations, close to all major roads, airport & Philadelphia. A true Main Line Dream House!
This property is off market, which means it's not currently listed for sale or rent on Zillow. This may be different from what's available on other websites or public sources.
