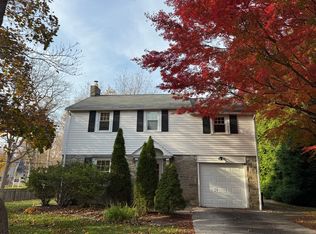*** 7/10 Open House Cancelled Stunning Totally Renovated Stone Carriage Home set on a level 1 acre lot in Devon! All the charm and character of an older home but with fully updated interior and systems! A Grand flagstone Veranda welcomes you to this special home with high end kitchen, luxurious primary suite, great open floor plan, lavish light fixtures and finishes, and impressive attention to detail. The open floor plan features a Sun filled Great Room with Original Marble fireplace, open to a gorgeous kitchen with custom cabinetry and breakfast room. The kitchen is a chef's delight featuring a large seated island, gas six burner range with quartz full slab backsplash and pot filler, subzero refrigerator, GE Monogram 6 burner cooktop, microwave drawer, farm sink, quartz counters, subway tile backsplash, walk in pantry and a wet bar area! The dining space adjacent to the great room has decorative moldings and french doors to the patio that allows for effortless indoor outdoor dining. A den/office with built-in bookshelves and pocket doors is the perfect area to work from home! The cozy family room has original exposed stone walls, a gas fireplace with marble surround, stunning arched windows and skylights making it a cozy spot for movie night or a good book. A built-in vintage bench is conveniently located by the back door and a mud room/ storage room! A powder room with pedestal sink completes the main floor. The primary suite is a true retreat with cathedral ceilings, two walk-in closets - each custom outfitted with plenty of storage and a spa-like primary bathroom with a marble tiled shower w/ frameless glass doors, free standing soaking tub and double vanity with Carrera marble counters. Four additional bedrooms all feature custom closets and share two full bathrooms, each meticulously renovated to adhere to the age and feel of the home. A full size laundry room and linen closet complete the second level. With new dual zone HVAC, new cedar shake roof, and all new electrical and plumbing, this home is worry free! All of this is located on a spacious level lot, in the heart of Devon & award -winning Tredyffrin School District, convenient to Devon Yard, the Horse Show, Devon train station, Whole Foods, Devon Elementary School, and all the Main Line has to offer! 2022-07-11
This property is off market, which means it's not currently listed for sale or rent on Zillow. This may be different from what's available on other websites or public sources.
