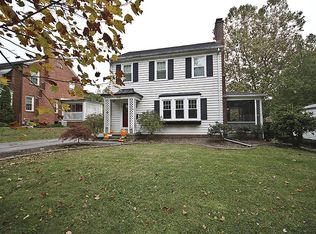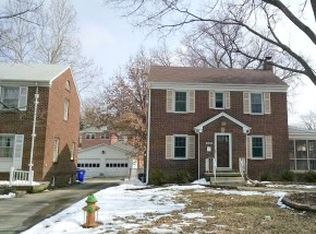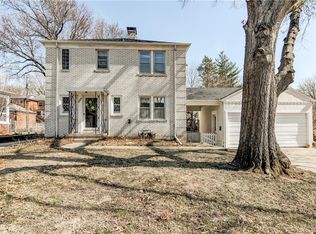Sold for $130,000
$130,000
418 S Linden Ave, Decatur, IL 62522
3beds
1,895sqft
Single Family Residence
Built in 1937
7,840.8 Square Feet Lot
$148,800 Zestimate®
$69/sqft
$1,496 Estimated rent
Home value
$148,800
$129,000 - $167,000
$1,496/mo
Zestimate® history
Loading...
Owner options
Explore your selling options
What's special
Solid traditional West End two-story. This home features what everyone loves about the West End. In addition to the traditional floor plan, there is an added family room on the main floor, partially finished basement with wet bar/2nd kitchen, fenced back yard and plenty of room to garden and play. Cedar lined storage and closets. High efficiency Trane HVAC. Basement is plumbed for potential 3rd bathroom. Basement waterproofed by Helitech (transferable lifetime warranty). This home has been well maintained. Buyer may want to add their own cosmetic updates. Only five short blocks to Kiwanis Park and bike trail access.
Zillow last checked: 8 hours ago
Listing updated: April 20, 2023 at 07:23pm
Listed by:
John Sellers 217-875-0555,
Brinkoetter REALTORS®
Bought with:
Tony Piraino, 471021128
Brinkoetter REALTORS®
Source: CIBR,MLS#: 6226490 Originating MLS: Central Illinois Board Of REALTORS
Originating MLS: Central Illinois Board Of REALTORS
Facts & features
Interior
Bedrooms & bathrooms
- Bedrooms: 3
- Bathrooms: 2
- Full bathrooms: 1
- 1/2 bathrooms: 1
Bedroom
- Description: Flooring: Carpet
- Level: Upper
Bedroom
- Description: Flooring: Carpet
- Level: Upper
Bedroom
- Description: Flooring: Carpet
- Level: Upper
Dining room
- Description: Flooring: Carpet
- Level: Main
Family room
- Description: Flooring: Carpet
- Level: Main
Other
- Description: Flooring: Vinyl
- Level: Upper
Half bath
- Description: Flooring: Vinyl
- Level: Main
Kitchen
- Description: Flooring: Vinyl
- Level: Main
Living room
- Description: Flooring: Carpet
- Level: Main
Recreation
- Description: Flooring: Laminate
- Level: Basement
Heating
- Forced Air, Gas
Cooling
- Central Air
Appliances
- Included: Dishwasher, Freezer, Disposal, Gas Water Heater, Range, Refrigerator, Range Hood
Features
- Fireplace
- Basement: Unfinished,Partial
- Number of fireplaces: 1
- Fireplace features: Wood Burning
Interior area
- Total structure area: 1,895
- Total interior livable area: 1,895 sqft
- Finished area above ground: 1,622
- Finished area below ground: 273
Property
Parking
- Total spaces: 2
- Parking features: Detached, Garage
- Garage spaces: 2
Features
- Levels: Two
- Stories: 2
- Patio & porch: Patio
- Exterior features: Fence
- Fencing: Yard Fenced
Lot
- Size: 7,840 sqft
- Dimensions: .18 ac
Details
- Parcel number: 041216302013
- Zoning: RES
- Special conditions: None
Construction
Type & style
- Home type: SingleFamily
- Architectural style: Traditional
- Property subtype: Single Family Residence
Materials
- Aluminum Siding, Brick
- Foundation: Basement
- Roof: Shingle
Condition
- Year built: 1937
Utilities & green energy
- Sewer: Public Sewer
- Water: Public
Community & neighborhood
Location
- Region: Decatur
- Subdivision: Dennis Add
Other
Other facts
- Road surface type: Concrete
Price history
| Date | Event | Price |
|---|---|---|
| 4/20/2023 | Sold | $130,000+0.4%$69/sqft |
Source: | ||
| 4/8/2023 | Pending sale | $129,500$68/sqft |
Source: | ||
| 3/24/2023 | Contingent | $129,500$68/sqft |
Source: | ||
| 3/21/2023 | Listed for sale | $129,500+8.4%$68/sqft |
Source: | ||
| 2/26/2023 | Contingent | $119,500$63/sqft |
Source: | ||
Public tax history
| Year | Property taxes | Tax assessment |
|---|---|---|
| 2024 | $3,809 +16.9% | $45,346 +3.7% |
| 2023 | $3,259 +14.3% | $43,741 +12.5% |
| 2022 | $2,850 +9.5% | $38,865 +7.1% |
Find assessor info on the county website
Neighborhood: 62522
Nearby schools
GreatSchools rating
- 2/10Dennis Lab SchoolGrades: PK-8Distance: 0.5 mi
- 2/10Macarthur High SchoolGrades: 9-12Distance: 1.2 mi
- 2/10Eisenhower High SchoolGrades: 9-12Distance: 3 mi
Schools provided by the listing agent
- High: Macarthur
- District: Decatur Dist 61
Source: CIBR. This data may not be complete. We recommend contacting the local school district to confirm school assignments for this home.
Get pre-qualified for a loan
At Zillow Home Loans, we can pre-qualify you in as little as 5 minutes with no impact to your credit score.An equal housing lender. NMLS #10287.


