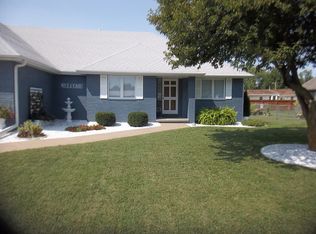Closed
Price Unknown
418 S Jonathan Avenue, Springfield, MO 65802
3beds
2,087sqft
Single Family Residence
Built in 1966
0.35 Acres Lot
$248,600 Zestimate®
$--/sqft
$1,586 Estimated rent
Home value
$248,600
$234,000 - $264,000
$1,586/mo
Zestimate® history
Loading...
Owner options
Explore your selling options
What's special
Seeped in history and a true step back in time, this 3 bedroom, 2 bath home located in quiet Orchard Crest features the true craftsmanship of it's era. Built in 1966, this vintage mid-century modern home has features that are no longer seen in homes of today, from it's true hardwood floors to its custom made cabinetry, and even it's sunroom area with the wet bar and fireplace made for hosting the neighbors on a weekend evening. With an inviting front porch, this all brick home has an oversized formal living area or formal dining space, a comfortable family room with it's own gas insert fireplace and mantle that naturally leads into the galley kitchen with informal dining. All three of the bedrooms are on the south wing of the house as well as the main bath. The master bedroom and bath are large with the bath featuring a full tile shower. The light and bright sunroom overlooks a completely fenced backyard with a large patio area and shed too. There is an additional tool and storage area off the garage as well. The home has over 2080 sq.ft. of living space with a manicured and well-kept yard. A special neighborhood and home. New roof in 2019 and loads of other updates. Willard school district.
Zillow last checked: 8 hours ago
Listing updated: August 02, 2024 at 02:57pm
Listed by:
Stephen D Burks 417-839-5117,
Murney Associates - Primrose
Bought with:
Chelsea Rae, 2017024306
Zwik Realty
Source: SOMOMLS,MLS#: 60248222
Facts & features
Interior
Bedrooms & bathrooms
- Bedrooms: 3
- Bathrooms: 2
- Full bathrooms: 2
Heating
- Forced Air, Natural Gas
Cooling
- Central Air
Appliances
- Included: Dishwasher, Disposal, Free-Standing Electric Oven, Gas Water Heater, Microwave, Refrigerator, Washer
- Laundry: Main Level, Laundry Room, W/D Hookup
Features
- High Speed Internet, Laminate Counters, Walk-In Closet(s), Walk-in Shower
- Flooring: Carpet, Hardwood, Laminate, Vinyl
- Windows: Double Pane Windows, Single Pane
- Has basement: No
- Attic: Pull Down Stairs
- Has fireplace: Yes
- Fireplace features: Brick, Gas
Interior area
- Total structure area: 2,087
- Total interior livable area: 2,087 sqft
- Finished area above ground: 2,087
- Finished area below ground: 0
Property
Parking
- Total spaces: 2
- Parking features: Driveway, Garage Faces Front
- Attached garage spaces: 2
- Has uncovered spaces: Yes
Features
- Levels: One
- Stories: 1
- Patio & porch: Front Porch, Patio
- Exterior features: Rain Gutters
- Fencing: Chain Link,Full
Lot
- Size: 0.35 Acres
- Dimensions: 110 x 139
- Features: Landscaped, Level
Details
- Additional structures: Shed(s)
- Parcel number: 881320215003
Construction
Type & style
- Home type: SingleFamily
- Architectural style: Ranch,Traditional
- Property subtype: Single Family Residence
Materials
- Brick
- Foundation: Crawl Space
- Roof: Composition
Condition
- Year built: 1966
Utilities & green energy
- Sewer: Public Sewer
- Water: Public
Community & neighborhood
Security
- Security features: Smoke Detector(s)
Location
- Region: Springfield
- Subdivision: Orchard Crest
Other
Other facts
- Listing terms: Cash,Conventional,FHA,VA Loan
- Road surface type: Concrete, Asphalt
Price history
| Date | Event | Price |
|---|---|---|
| 9/15/2023 | Sold | -- |
Source: | ||
| 8/22/2023 | Pending sale | $239,900$115/sqft |
Source: | ||
| 8/18/2023 | Price change | $239,900-7.7%$115/sqft |
Source: | ||
| 7/26/2023 | Listed for sale | $259,900$125/sqft |
Source: | ||
Public tax history
| Year | Property taxes | Tax assessment |
|---|---|---|
| 2025 | $1,027 +9.3% | $19,000 +11.2% |
| 2024 | $940 +0.4% | $17,080 |
| 2023 | $937 +4.7% | $17,080 +5.2% |
Find assessor info on the county website
Neighborhood: Young Lilly
Nearby schools
GreatSchools rating
- 5/10Willard South Elementary SchoolGrades: PK-4Distance: 1.6 mi
- 8/10Willard Middle SchoolGrades: 7-8Distance: 7.6 mi
- 9/10Willard High SchoolGrades: 9-12Distance: 7.2 mi
Schools provided by the listing agent
- Elementary: WD Orchard Hills
- Middle: Willard
- High: Willard
Source: SOMOMLS. This data may not be complete. We recommend contacting the local school district to confirm school assignments for this home.
Sell with ease on Zillow
Get a Zillow Showcase℠ listing at no additional cost and you could sell for —faster.
$248,600
2% more+$4,972
With Zillow Showcase(estimated)$253,572
