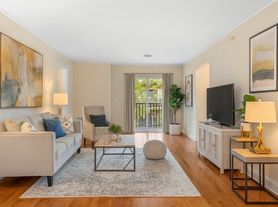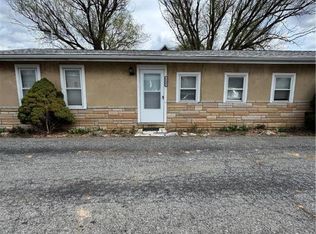Newly renovated 3Br/1Ba Townhouse, fantastic location, nice and quiet neighborhood. Spacious with brand new floor and brand new stainless steel refrigerator, freshly painted with covered patio and fenced in backyard.
One month rent and one month security deposit upfront to move in. Minimum one year lease.
NO Smoking and NO Pets.
You don't have to have perfect credit, however we do run BACKGROUND CHECK. $20 application fee per adult. We can approve you within 24 hours if you qualify.
Townhouse for rent
$1,795/mo
418 S Bradford St, Allentown, PA 18109
3beds
1,512sqft
Price may not include required fees and charges.
Townhouse
Available now
No pets
Window unit
In unit laundry
Detached parking
Baseboard
What's special
Fenced in backyardBrand new floorCovered patio
- 10 days |
- -- |
- -- |
Travel times
Looking to buy when your lease ends?
Consider a first-time homebuyer savings account designed to grow your down payment with up to a 6% match & 3.83% APY.
Facts & features
Interior
Bedrooms & bathrooms
- Bedrooms: 3
- Bathrooms: 1
- Full bathrooms: 1
Heating
- Baseboard
Cooling
- Window Unit
Appliances
- Included: Dryer, Oven, Refrigerator, Washer
- Laundry: In Unit
Features
- Flooring: Hardwood, Tile
Interior area
- Total interior livable area: 1,512 sqft
Property
Parking
- Parking features: Detached
- Details: Contact manager
Features
- Exterior features: Heating system: Baseboard
Details
- Parcel number: 6407716191541
Construction
Type & style
- Home type: Townhouse
- Property subtype: Townhouse
Building
Management
- Pets allowed: No
Community & HOA
Location
- Region: Allentown
Financial & listing details
- Lease term: 1 Year
Price history
| Date | Event | Price |
|---|---|---|
| 10/12/2025 | Listed for rent | $1,795$1/sqft |
Source: Zillow Rentals | ||
| 5/29/2025 | Sold | $173,000+11.6%$114/sqft |
Source: Public Record | ||
| 4/24/2025 | Pending sale | $155,000$103/sqft |
Source: | ||
| 4/23/2025 | Listed for sale | $155,000+96.2%$103/sqft |
Source: | ||
| 6/16/2017 | Sold | $79,000-19%$52/sqft |
Source: Agent Provided | ||

