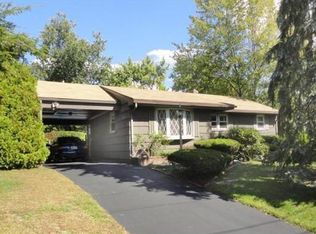Sold for $340,000
$340,000
418 Ryan Rd, Northampton, MA 01062
3beds
960sqft
Single Family Residence
Built in 1959
0.28 Acres Lot
$392,700 Zestimate®
$354/sqft
$2,622 Estimated rent
Home value
$392,700
$373,000 - $412,000
$2,622/mo
Zestimate® history
Loading...
Owner options
Explore your selling options
What's special
Welcome home to this ranch style property featuring 3 beds and 2 baths that has been updated in recent years. This property has an upgraded kitchen with quartz countertops, ss appliances, and an eat in area that walks out to a platform deck area to a spacious yard. Just a short distance to Ryan Road elementary school and downtown Northampton as well as highway access. The property has hardwood flooring , fresh paint, and a bonus room finished area in the lower level with laundry and a 3/4 bath. Newly connected to sewer, natural gas heat, vinyl siding, new furnace and just connected to sewer. Come see what this property has to offer you, you won't be disappointed.
Zillow last checked: 8 hours ago
Listing updated: November 08, 2023 at 04:45am
Listed by:
Stacy Ashton 413-687-3098,
Ashton Realty Group 413-687-3098
Bought with:
Ilene Berezin
The Murphys REALTORS®, Inc.
Source: MLS PIN,MLS#: 73162597
Facts & features
Interior
Bedrooms & bathrooms
- Bedrooms: 3
- Bathrooms: 2
- Full bathrooms: 2
Primary bedroom
- Features: Closet, Flooring - Hardwood
- Level: First
Bedroom 2
- Features: Closet, Flooring - Hardwood
- Level: First
Bedroom 3
- Features: Closet, Flooring - Hardwood
- Level: First
Bathroom 1
- Features: Bathroom - Full
- Level: First
Bathroom 2
- Features: Bathroom - 3/4
- Level: Basement
Kitchen
- Features: Flooring - Stone/Ceramic Tile, Countertops - Stone/Granite/Solid, Remodeled
- Level: First
Living room
- Features: Flooring - Hardwood
- Level: First
Heating
- Natural Gas
Cooling
- Window Unit(s)
Appliances
- Included: Water Heater, Range, Dishwasher, Refrigerator, Washer, Dryer
- Laundry: In Basement
Features
- Bonus Room, Internet Available - Unknown
- Flooring: Tile, Hardwood
- Doors: Insulated Doors
- Windows: Insulated Windows
- Basement: Partial,Partially Finished,Garage Access,Concrete
- Has fireplace: No
Interior area
- Total structure area: 960
- Total interior livable area: 960 sqft
Property
Parking
- Total spaces: 2
- Parking features: Off Street, Tandem, Stone/Gravel
- Uncovered spaces: 2
Features
- Patio & porch: Deck - Wood
- Exterior features: Deck - Wood, Rain Gutters
Lot
- Size: 0.28 Acres
- Features: Corner Lot, Cleared, Level
Details
- Foundation area: 0
- Parcel number: 3712655
- Zoning: r
Construction
Type & style
- Home type: SingleFamily
- Architectural style: Ranch
- Property subtype: Single Family Residence
Materials
- Foundation: Concrete Perimeter
- Roof: Shingle
Condition
- Year built: 1959
Utilities & green energy
- Electric: Circuit Breakers
- Sewer: Public Sewer
- Water: Public
- Utilities for property: for Gas Range
Community & neighborhood
Community
- Community features: Shopping, Park, Medical Facility, House of Worship, Public School, T-Station
Location
- Region: Northampton
Price history
| Date | Event | Price |
|---|---|---|
| 11/7/2023 | Sold | $340,000+0%$354/sqft |
Source: MLS PIN #73162597 Report a problem | ||
| 9/27/2023 | Contingent | $339,900$354/sqft |
Source: MLS PIN #73162597 Report a problem | ||
| 9/22/2023 | Listed for sale | $339,900+51.1%$354/sqft |
Source: MLS PIN #73162597 Report a problem | ||
| 8/28/2015 | Sold | $225,000+0.4%$234/sqft |
Source: Public Record Report a problem | ||
| 7/2/2015 | Pending sale | $224,000$233/sqft |
Source: Denny Nolan Real Estate #71857778 Report a problem | ||
Public tax history
| Year | Property taxes | Tax assessment |
|---|---|---|
| 2025 | $4,757 -7.1% | $341,500 +1.3% |
| 2024 | $5,122 +4.8% | $337,200 +9.3% |
| 2023 | $4,887 +0.8% | $308,500 +13.9% |
Find assessor info on the county website
Neighborhood: 01062
Nearby schools
GreatSchools rating
- 3/10R. K. Finn Ryan Road Elementary SchoolGrades: K-5Distance: 0.2 mi
- 5/10John F Kennedy Middle SchoolGrades: 6-8Distance: 1.9 mi
- 9/10Northampton High SchoolGrades: 9-12Distance: 2 mi
Schools provided by the listing agent
- Elementary: Ryan Road
- Middle: Jfk Middle
- High: Nhs
Source: MLS PIN. This data may not be complete. We recommend contacting the local school district to confirm school assignments for this home.

Get pre-qualified for a loan
At Zillow Home Loans, we can pre-qualify you in as little as 5 minutes with no impact to your credit score.An equal housing lender. NMLS #10287.
