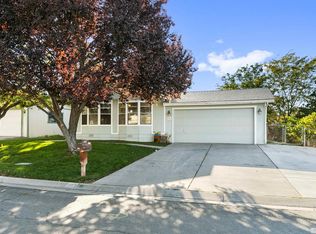Closed
$335,000
418 Rue De La Rouge, Sparks, NV 89434
2beds
1,200sqft
Manufactured Home
Built in 1990
5,662.8 Square Feet Lot
$333,900 Zestimate®
$279/sqft
$2,135 Estimated rent
Home value
$333,900
Estimated sales range
Not available
$2,135/mo
Zestimate® history
Loading...
Owner options
Explore your selling options
What's special
Welcome to 418 Rue De La Rouge, an inviting 2-bedroom, 2-bathroom home in the picturesque Rainbow Bend community of Sparks, NV. This 1,200-square-foot residence MOVE IN READY boasts newer roof, newer interior & exterior paint, newer laminate and carpet throughout, a brand-new water heater, furnace, and gas range. The bright and airy sitting room features vaulted ceilings, an updated light fixture, and a ceiling fan, creating a warm and welcoming space., The thoughtfully designed floor plan offers privacy and functionality, with bedrooms situated on opposite ends of the home. Enjoy stunning views from the master bedroom, making it a peaceful retreat. Nestled in a peaceful setting, this home is within walking distance of the Truckee River, clubhouse, and parks. Rainbow Bend offers unique conveniences, including its own elementary school, fire station, and sheriff substation. Just 10 minutes from downtown Sparks and close to USA Parkway, this off-the-beaten-path community provides privacy while still offering all the amenities of city living. Community amenities include a clubhouse with a year-round heated pool, men's and women's locker rooms, a gym, tennis and basketball courts, and more. HOA and CGIS dues also cover water, front yard mowing, garbage, snow removal, a community well, and onsite security patrols. Residents also enjoy access to a mini market, library, two pool tables, a spa, and an exercise room. Don't miss this unique opportunity to live in a community that blends convenience, nature, and modern amenities!
Zillow last checked: 8 hours ago
Listing updated: November 17, 2025 at 03:12pm
Listed by:
Scott Gold S.172718 775-336-9132,
Urban Real Estate Investments
Bought with:
Blake Lamphear, S.201746
Sierra Nevada Properties-Reno
Source: NNRMLS,MLS#: 250055838
Facts & features
Interior
Bedrooms & bathrooms
- Bedrooms: 2
- Bathrooms: 2
- Full bathrooms: 2
Heating
- Forced Air
Appliances
- Included: Dishwasher, Disposal, Dryer, Gas Cooktop, Gas Range, Refrigerator, Washer
- Laundry: In Unit, Laundry Area
Features
- Ceiling Fan(s), No Interior Steps, Pantry, Master Downstairs
- Flooring: Carpet, Laminate
- Windows: Double Pane Windows, Metal Frames
- Has fireplace: No
- Common walls with other units/homes: No Common Walls
Interior area
- Total structure area: 1,200
- Total interior livable area: 1,200 sqft
Property
Parking
- Total spaces: 2
- Parking features: Attached, Garage
- Attached garage spaces: 2
Features
- Levels: One
- Stories: 1
- Patio & porch: Patio
- Exterior features: None
- Fencing: None
Lot
- Size: 5,662 sqft
Details
- Additional structures: None
- Parcel number: 00355501
- Zoning: PUD/MHO
Construction
Type & style
- Home type: MobileManufactured
- Property subtype: Manufactured Home
Materials
- Unknown
- Foundation: 8-Point
- Roof: Composition
Condition
- New construction: No
- Year built: 1990
Utilities & green energy
- Sewer: Public Sewer
- Water: Public
- Utilities for property: Electricity Connected, Natural Gas Connected, Sewer Connected, Water Connected, Water Meter Installed
Community & neighborhood
Security
- Security features: Smoke Detector(s)
Location
- Region: Sparks
HOA & financial
HOA
- Has HOA: Yes
- HOA fee: $118 monthly
- Amenities included: Clubhouse, Fitness Center, Maintenance Grounds, Management, Pool, Spa/Hot Tub
- Services included: Maintenance Grounds
- Association name: Rainbow bend
- Second HOA fee: $197 monthly
- Second association name: CGID Canyon General Improvment Dist.
Other
Other facts
- Listing terms: 1031 Exchange,Conventional,FHA,USDA Loan,VA Loan
Price history
| Date | Event | Price |
|---|---|---|
| 11/17/2025 | Sold | $335,000+3.1%$279/sqft |
Source: | ||
| 10/3/2025 | Contingent | $325,000$271/sqft |
Source: | ||
| 9/12/2025 | Listed for sale | $325,000$271/sqft |
Source: | ||
| 3/26/2025 | Pending sale | $325,000$271/sqft |
Source: | ||
| 3/5/2025 | Listed for sale | $325,000+8.4%$271/sqft |
Source: | ||
Public tax history
| Year | Property taxes | Tax assessment |
|---|---|---|
| 2025 | $896 +8% | $48,468 -2.2% |
| 2024 | $829 +8% | $49,581 +12.7% |
| 2023 | $768 +3% | $43,999 +18.1% |
Find assessor info on the county website
Neighborhood: 89434
Nearby schools
GreatSchools rating
- NAHillside Elementary SchoolGrades: PK-5Distance: 0.2 mi
- 6/10Virginia City Middle SchoolGrades: 6-8Distance: 14 mi
- 6/10Virginia City High SchoolGrades: 9-12Distance: 14.1 mi
Schools provided by the listing agent
- Elementary: Hillside
- Middle: Virginia City
- High: Virginia City
Source: NNRMLS. This data may not be complete. We recommend contacting the local school district to confirm school assignments for this home.
Get a cash offer in 3 minutes
Find out how much your home could sell for in as little as 3 minutes with a no-obligation cash offer.
Estimated market value
$333,900
