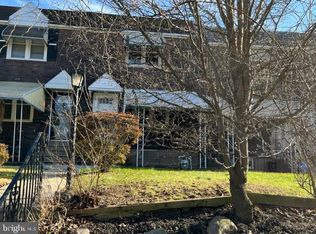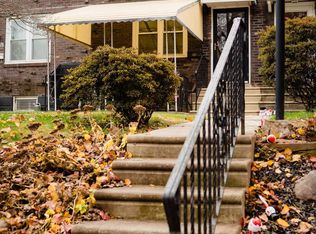Welcome to this stunning 3 bedroom, 2 bathroom home located in the Briarcliffe section of Glenolden! This home features updates through out the house including ample recessed lighting, under cabinet lighting, laminate flooring, granite counter tops, soft close cabinets, a large pantry, a breakfast bar, and a built in wine cooler cabinet! The second floor features newer carpet, a modern bathroom, ceiling fans, and a beautiful sky light. The basement provides a great space to entertain with an added bonus of an updated full bathroom. The converted garage offers lots of space for storage thanks to the built-in extra shelving The exterior of the house features a covered porch in the anterior, perfect for enjoying that evening breeze, while the posterior offers a painted deck for that summer day barbecue! The home is located within proximity of many restaurants, shops, Philadelphia International Airport, and the beautiful city of Philadelphia! The home is move in ready and is available for an immediate close. The owner of this house is a licensed PA real estate agent. 2022-07-14
This property is off market, which means it's not currently listed for sale or rent on Zillow. This may be different from what's available on other websites or public sources.

