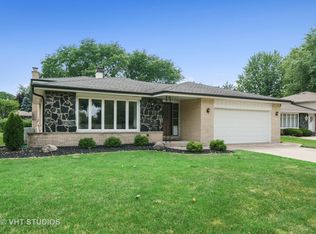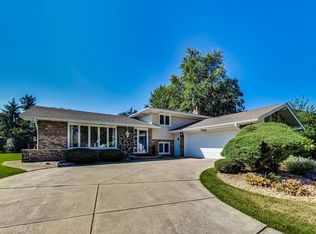Closed
$467,000
418 Ridgeview St, Downers Grove, IL 60516
3beds
1,900sqft
Single Family Residence
Built in 1973
-- sqft lot
$476,300 Zestimate®
$246/sqft
$3,129 Estimated rent
Home value
$476,300
$433,000 - $524,000
$3,129/mo
Zestimate® history
Loading...
Owner options
Explore your selling options
What's special
Discover the perfect home in the charming and historic town of Downers Grove-a community known for its vibrant neighborhoods, top-rated schools, and convenient amenities. This beautiful 3-bedroom, 2-bathroom home is designed for easy, one-level living-perfect for anyone seeking comfort and accessibility. The bright and open interior is bathed in natural light from elegant skylights, creating a warm and welcoming ambiance. Brazilian Cherry floors add a touch of elegance and warmth, enhancing the home's timeless appeal. Step outside to your own private retreat-a huge yard that's perfect for entertaining, gardening, or simply relaxing in the outdoors. The property also includes a 2-car garage and a spacious driveway, ensuring plenty of room for parking and a shed for extra storage. When you live here, you're not just buying a home-you're stepping into a community rich in history and charm. Downers Grove is celebrated for its quaint downtown filled with unique shops, local restaurants, and year-round events. Nature lovers will appreciate the abundance of parks and trails, while those seeking convenience will love the proximity to shopping, entertainment, and easy access to major highways and public transportation. Don't let this one slip away-schedule your private tour today!
Zillow last checked: 8 hours ago
Listing updated: March 08, 2025 at 12:27am
Listing courtesy of:
Sandra Lopez 312-391-1820,
Berkshire Hathaway HomeServices Chicago
Bought with:
Carrie Bowen
john greene, Realtor
Source: MRED as distributed by MLS GRID,MLS#: 12257104
Facts & features
Interior
Bedrooms & bathrooms
- Bedrooms: 3
- Bathrooms: 2
- Full bathrooms: 2
Primary bedroom
- Features: Flooring (Hardwood), Bathroom (Full)
- Level: Main
- Area: 224 Square Feet
- Dimensions: 16X14
Bedroom 2
- Features: Flooring (Carpet)
- Level: Main
- Area: 196 Square Feet
- Dimensions: 14X14
Bedroom 3
- Features: Flooring (Carpet)
- Level: Main
- Area: 196 Square Feet
- Dimensions: 14X14
Dining room
- Features: Flooring (Hardwood)
- Level: Main
- Dimensions: COMBO
Family room
- Features: Flooring (Hardwood)
- Level: Main
- Area: 352 Square Feet
- Dimensions: 22X16
Kitchen
- Level: Main
- Area: 196 Square Feet
- Dimensions: 14X14
Living room
- Features: Flooring (Hardwood)
- Level: Main
- Area: 420 Square Feet
- Dimensions: 30X14
Heating
- Forced Air
Cooling
- Central Air
Appliances
- Included: Range, Dishwasher, Refrigerator
Features
- Windows: Skylight(s)
- Basement: Partially Finished,Full
- Number of fireplaces: 1
- Fireplace features: Gas Log, Family Room
Interior area
- Total structure area: 2,818
- Total interior livable area: 1,900 sqft
Property
Parking
- Total spaces: 4
- Parking features: Concrete, On Site, Garage Owned, Detached, Driveway, Owned, Garage
- Garage spaces: 2
- Has uncovered spaces: Yes
Accessibility
- Accessibility features: No Disability Access
Features
- Stories: 1
- Patio & porch: Patio
Lot
- Dimensions: 118 X 135 X 53 X140
Details
- Parcel number: 0929209010
- Special conditions: None
Construction
Type & style
- Home type: SingleFamily
- Property subtype: Single Family Residence
Materials
- Brick
Condition
- New construction: No
- Year built: 1973
Utilities & green energy
- Sewer: Public Sewer
- Water: Public
Community & neighborhood
Location
- Region: Downers Grove
Other
Other facts
- Listing terms: Conventional
- Ownership: Fee Simple
Price history
| Date | Event | Price |
|---|---|---|
| 2/26/2025 | Sold | $467,000+0.4%$246/sqft |
Source: | ||
| 12/23/2024 | Contingent | $465,000$245/sqft |
Source: | ||
| 12/18/2024 | Listed for sale | $465,000$245/sqft |
Source: | ||
Public tax history
| Year | Property taxes | Tax assessment |
|---|---|---|
| 2023 | $8,274 +34.8% | $140,380 +6.2% |
| 2022 | $6,139 +1.7% | $132,170 +1.1% |
| 2021 | $6,037 -0.4% | $130,670 +2% |
Find assessor info on the county website
Neighborhood: 60516
Nearby schools
GreatSchools rating
- 7/10Lace Elementary SchoolGrades: 3-5Distance: 1.1 mi
- 4/10Eisenhower Jr High SchoolGrades: 6-8Distance: 0.9 mi
- 8/10Community H S Dist 99 - South High SchoolGrades: 9-12Distance: 1.6 mi
Schools provided by the listing agent
- District: 58
Source: MRED as distributed by MLS GRID. This data may not be complete. We recommend contacting the local school district to confirm school assignments for this home.

Get pre-qualified for a loan
At Zillow Home Loans, we can pre-qualify you in as little as 5 minutes with no impact to your credit score.An equal housing lender. NMLS #10287.
Sell for more on Zillow
Get a free Zillow Showcase℠ listing and you could sell for .
$476,300
2% more+ $9,526
With Zillow Showcase(estimated)
$485,826
