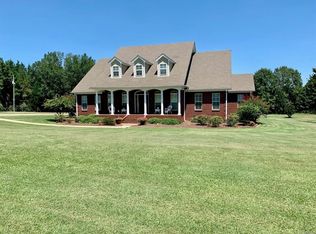Take a drive through the small towns and countryside of Alabama and many other places in the USA and you will think maybe the owners moved a 1905 farmhouse victorian with wide porches and bay windows to its current location; however, this home was custom-built in 1999. Although this home and setting could have been taken from a Thomas Kinkade painting, the exterior is virtually maintenance-free and the house is energy efficient. The living area is very open and bright and the first floor also includes the spa-like master bedroom suite with well-appointed master bath and huge master closet adjacent to a large laundry room. There is also a bonus room located on the first floor next to a full bath which could be used as a nursery, a guest room, an exercise room, an office, or a hobby room. A large country kitchen with a sun room sitting area and walk-in pantry and a large formal dining room complete the first floor. The oak staircase leads to two additional bedrooms and a full bath upstairs. The upstairs area is on a separate heat pump and has walk-in attic access and a linen storage closet in addition to the ample bedroom closets. Neighborhood Description Most of the homes in the Ridgeland Farms neighborhood are less than 20 years old and consist of classic southern and country style homes (there is a minimum square footage covenant of 2000 SF). The lots range from 5 - 20+ acres. Many of the families have horses and other pets. The residents are mostly professionals who commute to Montgomery to work or are retired. The neighborhood is great for taking walks, bike rides, and visiting with your neighbors. There is a neighborhood association (voluntary membership) and the $150 per year dues are used to pay for the street lights and maintenance of the landscaping at the entrance. Neighborhood plat and lot plan plus house floor plan available upon request.
This property is off market, which means it's not currently listed for sale or rent on Zillow. This may be different from what's available on other websites or public sources.

