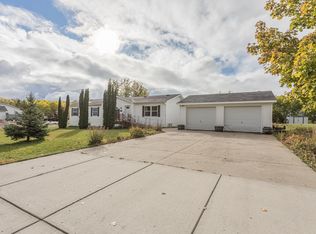Location, Location! Perfectly situated on the edge of town giving you pretty views of ponds and rolling hills yet offering all the conveniences of city living. Located in a newer and highly sought after neighborhood. This incredible 6 bedroom/3 bath home offers plenty of elbow room both inside and outside with roughly 3360 sq ft of finished living space. Practical open floor plan with all the essentials being on the main floor, this home easily checks all the boxes! Main floor offers a beautiful large kitchen with S.S. appliances, two living rooms, a gorgeous master suite, 2 additional bdrms, an extra bath, and laundry room. Finished basement complete with a full kitchen/dining area, 3 bedrooms, Family Room, bath & utility room. Impressive number of improvements in the last few years.
This property is off market, which means it's not currently listed for sale or rent on Zillow. This may be different from what's available on other websites or public sources.
