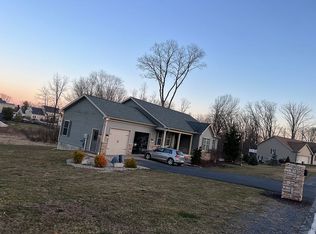Sold for $550,000
$550,000
418 Raspberry Ln, Bangor, PA 18013
4beds
2,862sqft
Single Family Residence
Built in 2014
0.95 Acres Lot
$563,000 Zestimate®
$192/sqft
$3,832 Estimated rent
Home value
$563,000
$507,000 - $625,000
$3,832/mo
Zestimate® history
Loading...
Owner options
Explore your selling options
What's special
Welcome home to this impeccably maintained 4-bedroom, 2.5-bath Colonial, nestled in the serene setting of Washington Township. Built in 2014, this beautiful residence effortlessly blends the charm and privacy of country living with modern city conveniences, including public water and sewer, as well as an energy-efficient heat pump and central air conditioning.
Step inside to find a bright and welcoming open-concept layout on the first floor, ideal for hosting family gatherings or entertaining friends. The spacious kitchen, comfortable dining area, and inviting family room flow seamlessly together, creating the perfect environment for making memories.
The finished walk-out basement offers additional versatile living space, perfect for a recreation room, home office, or media area. Outdoors, your own personal retreat awaits: relax or entertain on the elevated deck overlooking the inviting patio and beautiful fenced-in ground pool. This private backyard paradise ensures plenty of summer fun, family barbecues, or quiet relaxation.
Located in a peaceful neighborhood, yet conveniently accessible, this home provides the ideal balance between tranquility and practicality. Meticulously cared-for and still feeling brand-new, this home will surely exceed your expectations. Don’t miss this extraordinary opportunity—schedule your private showing today!
Zillow last checked: 8 hours ago
Listing updated: September 09, 2025 at 11:15am
Listed by:
Christopher Lawlor 484-560-3226,
Coldwell Banker Hearthside,
Joseph D. Revell 484-838-1004,
Coldwell Banker Hearthside
Bought with:
Joseph D. Revell
Coldwell Banker Hearthside
Source: GLVR,MLS#: 760573 Originating MLS: Lehigh Valley MLS
Originating MLS: Lehigh Valley MLS
Facts & features
Interior
Bedrooms & bathrooms
- Bedrooms: 4
- Bathrooms: 3
- Full bathrooms: 2
- 1/2 bathrooms: 1
Primary bedroom
- Level: Second
- Dimensions: 11.10 x 19.05
Bedroom
- Level: Second
- Dimensions: 10.11 x 11.09
Bedroom
- Level: Second
- Dimensions: 11.11 x 13.01
Bedroom
- Level: Second
- Dimensions: 14.03 x 10.06
Primary bathroom
- Level: Second
- Dimensions: 7.11 x 5.04
Den
- Level: First
- Dimensions: 9.10 x 11.12
Dining room
- Level: First
- Dimensions: 14.08 x 13.02
Family room
- Level: Basement
- Dimensions: 12.06 x 10.02
Other
- Level: Second
- Dimensions: 9.03 x 5.07
Half bath
- Level: First
- Dimensions: 4.09 x 5.00
Kitchen
- Level: First
- Dimensions: 15.07 x 14.02
Laundry
- Level: Second
- Dimensions: 5.11 x 6.00
Living room
- Level: First
- Dimensions: 13.08 x 13.04
Recreation
- Level: Basement
- Dimensions: 27.02 x 14.05
Heating
- Forced Air, Heat Pump
Cooling
- Central Air
Appliances
- Included: Dryer, Dishwasher, Electric Cooktop, Electric Dryer, Electric Oven, Electric Range, Electric Water Heater, Microwave, Washer
- Laundry: Washer Hookup, Dryer Hookup, ElectricDryer Hookup
Features
- Dining Area, Separate/Formal Dining Room, Eat-in Kitchen, Kitchen Island
- Flooring: Carpet, Hardwood, Luxury Vinyl, Luxury VinylPlank
- Windows: Storm Window(s)
- Basement: Full,Partially Finished,Walk-Out Access
Interior area
- Total interior livable area: 2,862 sqft
- Finished area above ground: 2,376
- Finished area below ground: 486
Property
Parking
- Total spaces: 2
- Parking features: Attached, Garage, Garage Door Opener
- Attached garage spaces: 2
Features
- Stories: 2
- Patio & porch: Deck, Patio
- Exterior features: Deck, Fence, Pool, Patio
- Has private pool: Yes
- Pool features: In Ground
- Fencing: Yard Fenced
Lot
- Size: 0.95 Acres
- Features: Flat
Details
- Parcel number: E9 22 58A7H 0134
- Zoning: 34R2
- Special conditions: None
Construction
Type & style
- Home type: SingleFamily
- Architectural style: Colonial
- Property subtype: Single Family Residence
Materials
- Vinyl Siding
- Roof: Asphalt,Fiberglass
Condition
- Year built: 2014
Utilities & green energy
- Sewer: Public Sewer
- Water: Public
Community & neighborhood
Location
- Region: Bangor
- Subdivision: Deer Trac Estates
Other
Other facts
- Listing terms: Cash,Conventional,FHA,VA Loan
- Ownership type: Fee Simple
- Road surface type: Paved
Price history
| Date | Event | Price |
|---|---|---|
| 9/9/2025 | Sold | $550,000+5.8%$192/sqft |
Source: | ||
| 7/12/2025 | Pending sale | $519,900$182/sqft |
Source: | ||
| 7/9/2025 | Listed for sale | $519,900+82.4%$182/sqft |
Source: | ||
| 12/22/2014 | Sold | $285,000$100/sqft |
Source: Public Record Report a problem | ||
Public tax history
| Year | Property taxes | Tax assessment |
|---|---|---|
| 2025 | $6,884 | $91,000 |
| 2024 | $6,884 +0.7% | $91,000 |
| 2023 | $6,840 | $91,000 |
Find assessor info on the county website
Neighborhood: 18013
Nearby schools
GreatSchools rating
- 5/10Washington El SchoolGrades: 3-4Distance: 1 mi
- 6/10Bangor Area Middle SchoolGrades: 7-8Distance: 3.4 mi
- 5/10Bangor Area High SchoolGrades: 9-12Distance: 3.7 mi
Schools provided by the listing agent
- District: Bangor
Source: GLVR. This data may not be complete. We recommend contacting the local school district to confirm school assignments for this home.
Get a cash offer in 3 minutes
Find out how much your home could sell for in as little as 3 minutes with a no-obligation cash offer.
Estimated market value$563,000
Get a cash offer in 3 minutes
Find out how much your home could sell for in as little as 3 minutes with a no-obligation cash offer.
Estimated market value
$563,000
