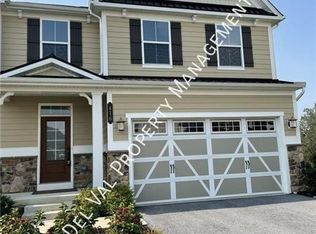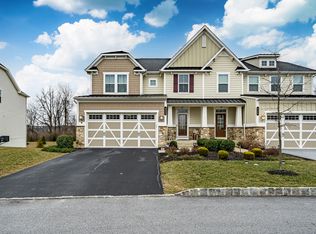JUST REDUCED. This is the home you have been waiting for. An outstanding Stanhope Model home in the highly desirable Atwater Community of Malvern with 4,246 sq ft of pure luxury. Enter into this stunning home through a bright and airy foyer and be in awe. The first floor of this 4 bedroom, 4 bath home offers hardwood floors, a charming powder room, spacious study/office, inviting dining room, gourmet kitchen, expanded morning room and over-sized gathering room with gas slate fireplace and mantel. This open floor plan offers spectacular outdoor views from every room. Stainless steel appliances, gas cooking, granite counter tops, gourmet island with breakfast bar, huge pantry and gorgeous upgraded cabinets with hutch complete the gourmet kitchen. From the extended large morning room enjoy the bucolic countryside or walk out onto a sunny deck with privacy fence. For added entertainment space wait til you see the finished walkout basement with powder room, granite counter top wet bar with tile floor, play room/office and great family fun TV area. Ascend grand oak stairs with metal balusters to find a luxury owners suite with tray ceiling and glorious master bath with soaking tub and frame-less shower door. 3 additional bedrooms and tiled laundry room finish off the 2nd floor. A spacious 2 car garage complete this home. Yes this home has it all. Located in highly desirable Great Valley Schools. Close to major arteries for quick access to destinations, shopping and fabulous restaurants. Loaded with upgrades for a luxury living style. Don't miss this opportunity to live in desirable Atwater. At this price it won't last long. Come tour this spectacular single family attached home. 2020-08-06
This property is off market, which means it's not currently listed for sale or rent on Zillow. This may be different from what's available on other websites or public sources.

