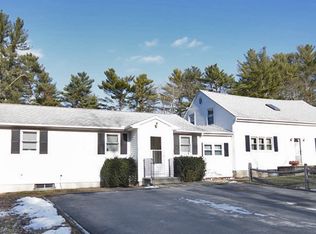Sold for $580,000
$580,000
418 Quaddick Town Farm Road, Thompson, CT 06277
3beds
2,928sqft
Single Family Residence
Built in 2007
3.49 Acres Lot
$618,600 Zestimate®
$198/sqft
$3,568 Estimated rent
Home value
$618,600
Estimated sales range
Not available
$3,568/mo
Zestimate® history
Loading...
Owner options
Explore your selling options
What's special
This one owner Colonial home awaits you. Truly has everything that you are looking for...and more. This home has a large eat-in kitchen with additional cabinets for a coffee station, granite and SS appliances, tile flooring. Formal living room and dining room. Large family room with hardwood floors and a cathedral ceiling. and sliders to an oversized deck. A half bath with washer and dryer are on the first floor. Upper level is the Primary bedroom suite with a full bathroom and walk in closet as well as two more bedrooms and another full bathroom. The lower level has a finished family room with a dry bar and sliders to a patio. 2 car garage under. Features...central air, central vac, whole house generator, sprinkler system, well maintained yard, and stonewalls. All on 3.49 acres.
Zillow last checked: 8 hours ago
Listing updated: March 19, 2025 at 08:23am
Listed by:
Mark S. Benard 860-377-1906,
Brunet and Company Real Estate 860-412-9056
Bought with:
Jared Meehan, REB.0756285
RE/MAX Bell Park Realty
Source: Smart MLS,MLS#: 24060179
Facts & features
Interior
Bedrooms & bathrooms
- Bedrooms: 3
- Bathrooms: 3
- Full bathrooms: 2
- 1/2 bathrooms: 1
Primary bedroom
- Features: Bedroom Suite, Full Bath, Walk-In Closet(s), Wall/Wall Carpet
- Level: Main
Bedroom
- Level: Upper
Bedroom
- Level: Upper
Dining room
- Features: Hardwood Floor
- Level: Main
Family room
- Features: Balcony/Deck, Fireplace, Sliders, Hardwood Floor
- Level: Main
Kitchen
- Features: Granite Counters, Dining Area, Dry Bar, Kitchen Island, Hardwood Floor, Tile Floor
- Level: Main
Living room
- Features: Hardwood Floor
- Level: Main
Rec play room
- Features: Granite Counters, Dry Bar, Patio/Terrace, Sliders, Tile Floor
- Level: Lower
Heating
- Forced Air, Oil
Cooling
- Central Air
Appliances
- Included: Oven/Range, Microwave, Refrigerator, Dishwasher, Water Heater
- Laundry: Main Level
Features
- Central Vacuum, Open Floorplan
- Windows: Thermopane Windows
- Basement: Full,Heated,Garage Access,Cooled,Partially Finished
- Attic: Access Via Hatch
- Number of fireplaces: 1
Interior area
- Total structure area: 2,928
- Total interior livable area: 2,928 sqft
- Finished area above ground: 2,928
Property
Parking
- Total spaces: 2
- Parking features: Attached, Garage Door Opener
- Attached garage spaces: 2
Features
- Patio & porch: Porch, Deck
- Exterior features: Sidewalk, Garden, Stone Wall, Underground Sprinkler
Lot
- Size: 3.49 Acres
- Features: Sloped, Cleared
Details
- Additional structures: Shed(s)
- Parcel number: 2325207
- Zoning: RA80
Construction
Type & style
- Home type: SingleFamily
- Architectural style: Colonial
- Property subtype: Single Family Residence
Materials
- Vinyl Siding
- Foundation: Concrete Perimeter
- Roof: Asphalt
Condition
- New construction: No
- Year built: 2007
Utilities & green energy
- Sewer: Septic Tank
- Water: Well
- Utilities for property: Cable Available
Green energy
- Energy efficient items: Windows
Community & neighborhood
Security
- Security features: Security System
Location
- Region: Thompson
- Subdivision: Quaddick
Price history
| Date | Event | Price |
|---|---|---|
| 3/19/2025 | Sold | $580,000-2.5%$198/sqft |
Source: | ||
| 2/19/2025 | Pending sale | $595,000$203/sqft |
Source: | ||
| 2/13/2025 | Price change | $595,000-2.5%$203/sqft |
Source: | ||
| 1/16/2025 | Price change | $610,000-2.4%$208/sqft |
Source: | ||
| 12/27/2024 | Price change | $625,000-3.8%$213/sqft |
Source: | ||
Public tax history
| Year | Property taxes | Tax assessment |
|---|---|---|
| 2025 | $6,612 -7.8% | $348,000 +36.4% |
| 2024 | $7,171 +8.1% | $255,100 |
| 2023 | $6,633 +3.9% | $255,100 |
Find assessor info on the county website
Neighborhood: 06277
Nearby schools
GreatSchools rating
- 4/10Mary R. Fisher Elementary SchoolGrades: PK-4Distance: 4.8 mi
- 6/10Thompson Middle SchoolGrades: 5-8Distance: 4.8 mi
- 5/10Tourtellotte Memorial High SchoolGrades: 9-12Distance: 4.7 mi
Schools provided by the listing agent
- Elementary: Mary R. Fisher
- High: Tourtellotte Memorial
Source: Smart MLS. This data may not be complete. We recommend contacting the local school district to confirm school assignments for this home.
Get pre-qualified for a loan
At Zillow Home Loans, we can pre-qualify you in as little as 5 minutes with no impact to your credit score.An equal housing lender. NMLS #10287.
Sell with ease on Zillow
Get a Zillow Showcase℠ listing at no additional cost and you could sell for —faster.
$618,600
2% more+$12,372
With Zillow Showcase(estimated)$630,972
