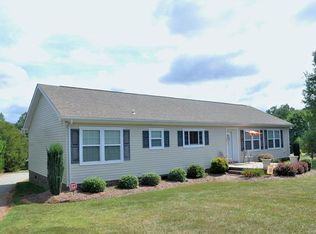Closed
$317,500
418 Pressly Farm Rd, Stony Point, NC 28678
3beds
1,441sqft
Single Family Residence
Built in 1994
0.93 Acres Lot
$319,800 Zestimate®
$220/sqft
$1,765 Estimated rent
Home value
$319,800
$291,000 - $352,000
$1,765/mo
Zestimate® history
Loading...
Owner options
Explore your selling options
What's special
Welcome home to this gorgeous property w/24ft round POOL and 18x10 Trex deck! This immaculate property boasts 3 beds and 2 baths, with open floor plan perfect for entertaining and everyday living! Completely renovated in 2020 including paint, vinyl plank flooring, kitchen cabinets, counters, stainless appliances, all light fixtures, ceiling fans, water filtration system, well pump & sediment filter, and front storm door w/screen! Full bathroom renovation in 2024 including floor to ceiling tile, rainfall shower head, bath fan w/bluetooth speaker & LED lighting, and gorgeous Allen+Roth frameless soft-close shower door! Wood burning fireplace in great room! Beautiful backyard deck and brick patio ideal for relaxing and enjoying the beautiful outdoors! Enjoy the herb garden w/lavender, thyme, and rosemary! Large backyard shed for workshop or storage! Located minutes from Lake Norman, Lake Hickory, shopping, and restaurants! Meticulously maintained! No HOA! Don't miss out on this one!!
Zillow last checked: 8 hours ago
Listing updated: August 02, 2024 at 12:42pm
Listing Provided by:
Jamie Forte jamie.forte@roostre.com,
EXP Realty LLC Mooresville
Bought with:
Jennifer Beam
ERA Live Moore
Source: Canopy MLS as distributed by MLS GRID,MLS#: 4152060
Facts & features
Interior
Bedrooms & bathrooms
- Bedrooms: 3
- Bathrooms: 2
- Full bathrooms: 2
- Main level bedrooms: 3
Primary bedroom
- Features: Ceiling Fan(s), En Suite Bathroom
- Level: Main
Primary bedroom
- Level: Main
Bedroom s
- Features: Ceiling Fan(s)
- Level: Main
Bedroom s
- Features: Ceiling Fan(s)
- Level: Main
Bedroom s
- Level: Main
Bedroom s
- Level: Main
Dining area
- Features: Ceiling Fan(s)
- Level: Main
Dining area
- Level: Main
Great room
- Features: Ceiling Fan(s), Open Floorplan
- Level: Main
Great room
- Level: Main
Kitchen
- Features: Breakfast Bar, Open Floorplan
- Level: Main
Kitchen
- Level: Main
Laundry
- Level: Main
Laundry
- Level: Main
Heating
- Heat Pump
Cooling
- Ceiling Fan(s), Heat Pump
Appliances
- Included: Dryer, Electric Range, Electric Water Heater, Exhaust Hood, Filtration System, Microwave, Refrigerator, Washer, Washer/Dryer
- Laundry: Electric Dryer Hookup, Laundry Room, Main Level, Washer Hookup
Features
- Open Floorplan, Pantry
- Flooring: Carpet, Vinyl
- Doors: Storm Door(s)
- Windows: Insulated Windows
- Has basement: No
- Fireplace features: Great Room, Wood Burning
Interior area
- Total structure area: 1,441
- Total interior livable area: 1,441 sqft
- Finished area above ground: 1,441
- Finished area below ground: 0
Property
Parking
- Total spaces: 2
- Parking features: Attached Garage, Garage on Main Level
- Attached garage spaces: 2
Features
- Levels: One
- Stories: 1
- Patio & porch: Deck, Front Porch, Patio, Porch
Lot
- Size: 0.93 Acres
- Features: Cleared, Level, Wooded
Details
- Additional structures: Outbuilding, Shed(s), Workshop
- Parcel number: 3785686364.000
- Zoning: RA
- Special conditions: Standard
Construction
Type & style
- Home type: SingleFamily
- Architectural style: Ranch
- Property subtype: Single Family Residence
Materials
- Brick Full
- Foundation: Crawl Space
Condition
- New construction: No
- Year built: 1994
Utilities & green energy
- Sewer: Septic Installed
- Water: Well
Community & neighborhood
Security
- Security features: Carbon Monoxide Detector(s), Security System, Smoke Detector(s)
Location
- Region: Stony Point
- Subdivision: None
Other
Other facts
- Listing terms: Cash,Conventional,FHA,USDA Loan,VA Loan
- Road surface type: Gravel, Paved
Price history
| Date | Event | Price |
|---|---|---|
| 8/2/2024 | Sold | $317,500+2.5%$220/sqft |
Source: | ||
| 6/22/2024 | Listed for sale | $309,900+147.9%$215/sqft |
Source: | ||
| 3/5/2020 | Sold | $125,000-0.7%$87/sqft |
Source: | ||
| 11/22/2019 | Pending sale | $125,900$87/sqft |
Source: Edwin Hunter & Associates Inc #3549883 Report a problem | ||
| 11/13/2019 | Price change | $125,900-3.1%$87/sqft |
Source: Edwin Hunter & Associates Inc #3549883 Report a problem | ||
Public tax history
| Year | Property taxes | Tax assessment |
|---|---|---|
| 2025 | $1,254 | $202,380 |
| 2024 | $1,254 | $202,380 |
| 2023 | $1,254 +42.4% | $202,380 +54.8% |
Find assessor info on the county website
Neighborhood: 28678
Nearby schools
GreatSchools rating
- 7/10Sharon Elementary SchoolGrades: PK-5Distance: 3.2 mi
- 2/10West Iredell Middle SchoolGrades: 6-8Distance: 5.1 mi
- 1/10West Iredell High SchoolGrades: 9-12Distance: 4.6 mi
Schools provided by the listing agent
- Elementary: Sharon
- Middle: West Iredell
- High: West Iredell
Source: Canopy MLS as distributed by MLS GRID. This data may not be complete. We recommend contacting the local school district to confirm school assignments for this home.
Get a cash offer in 3 minutes
Find out how much your home could sell for in as little as 3 minutes with a no-obligation cash offer.
Estimated market value
$319,800
Get a cash offer in 3 minutes
Find out how much your home could sell for in as little as 3 minutes with a no-obligation cash offer.
Estimated market value
$319,800
