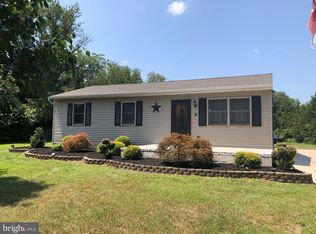BACK on the MARKET. Do you want to live out in country? Well look no further than this gigantic rancher with over 1600 square feet of living space. All the rooms are quite large and the open floor plan makes the home feel even bigger. Gleaming wood floors are throughout most of the home and are sure to impress. The country-style kitchen features L-shaped cabinets and offers plenty of countertop space and any sized kitchen table will surely fit here. Both bedrooms are bigger than most standard ranchers and feature the same beautiful wood floors. The basement is the full length and width of the home and so it offers many possibilities for finishing into a game room, family room, workshop, etc. The washer & dryer are located in the sunroom area for convenience, but could easily be relocated to the basement, since it's so large. The high efficiency water heater and boiler are both fueled by natural gas and the central air conditioner will keep you nice and comfortable on those dog-days of summer. Outside, there's a nice sized deck with an area that the owner added a swing for relaxing. Also, the carport and storage shed that are both included are great for keeping your car and yard tools safe and sound. Located on a corner lot and over 1 acre of land. BRAND NEW SEPTIC SYSTEM to be installed before closing. All-in-ALL, you just can't beat the price of this home for all that it has to offer! 2020-10-22
This property is off market, which means it's not currently listed for sale or rent on Zillow. This may be different from what's available on other websites or public sources.

