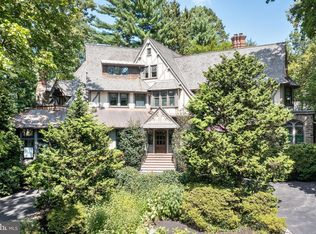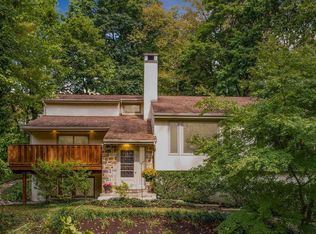Are you looking for a 4 bedroom, 2.5 bath single family home in one of the most desired areas of South Wayne? Look no further! This home is located on a private, tranquil lot yet easily walkable to the train and the fabulous shops and restaurants of downtown Wayne. 418 Orchard is a unique blend of mid-century modern and contemporary architecture and features everything today's buyers are seeking. The first floor offers a large fireside living room with vaulted ceilings, a spacious dining room and a chefs kitchen with custom cabinetry textured counters and high-end stainless steel appliances. There is also a 1st FLOOR MASTER SUITE with large walk in closet, ensuite bath and private deck to enjoy your morning cup of coffee. A convenient laundry room and powder room complete this level. Up the stairs you will find 3 additional bedrooms, each with generous closets as well as an updated hall bath. The lower level of this home hosts a wonderful family room with fireplace,. This space could be used for a home office, hangout space for the kids or home gym. The crowning jewel of this property is the private, fully fenced-in yard with flagstone patio, spectacular salt water pool and a large outdoor play area. Other highlights include gleaming hardwood floors throughout, a 2 car garage, Generac whole house generator and extensive custom landscape lighting and plantings. Don't miss this one! 2021-04-05
This property is off market, which means it's not currently listed for sale or rent on Zillow. This may be different from what's available on other websites or public sources.

