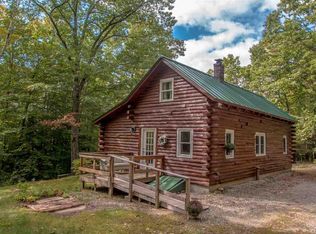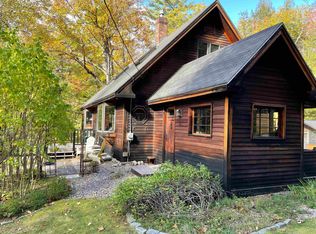Top to bottom a unique and marvelous home awaits you at 418 Old Mail Rd., Tamworth! Did you know that Tamworth has it's own DSL system? Town Nurse? How about a home that uses the sun to heat the water! Central vacuum for easy clean up inside, extremely efficient wood heating system. Beautiful 3 season sun room that allows the sun to warm the slate floor putting heat back into the room even after sundown! So many unique features, you have to come see this house!
This property is off market, which means it's not currently listed for sale or rent on Zillow. This may be different from what's available on other websites or public sources.


